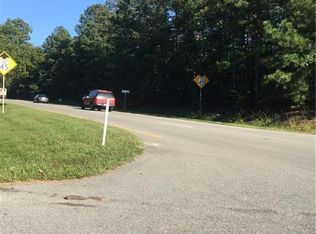Sold for $360,000
$360,000
5109 W 100th Rd, Chester, VA 23831
4beds
2,109sqft
Single Family Residence
Built in 1966
1.32 Acres Lot
$364,400 Zestimate®
$171/sqft
$2,613 Estimated rent
Home value
$364,400
Estimated sales range
Not available
$2,613/mo
Zestimate® history
Loading...
Owner options
Explore your selling options
What's special
This brick ranch offers 2,109 sq. ft. of comfortable living space, featuring 4 bedrooms and 2 full bathrooms on the main floor. The home boasts hardwood floors beneath the carpet, awaiting restoration to their original beauty. Recent Updates & Maintenance Roof: Replaced in 2022; Water Heater: New in 2024; Septic System: Pumped and new drain field installed in 2024; Connected to public water and there's a well on the property. The partial unfinished basement offers potential for customization, whether for additional living space or storage needs.
Attached 2-Car Garage; Detached 2-Car Garage: Ideal for additional storage or workshop space.
Bring your imagination to restore this home like new!
Zillow last checked: 8 hours ago
Listing updated: June 26, 2025 at 07:07pm
Listed by:
Ronda Bradley-Gallagher 804-305-9900,
Bradley Real Estate, LLC
Bought with:
Elizabeth Munrayos, 0225175397
Virginia Capital Realty
Source: CVRMLS,MLS#: 2510476 Originating MLS: Central Virginia Regional MLS
Originating MLS: Central Virginia Regional MLS
Facts & features
Interior
Bedrooms & bathrooms
- Bedrooms: 4
- Bathrooms: 4
- Full bathrooms: 3
- 1/2 bathrooms: 1
Primary bedroom
- Description: 2 closets/hdwd under carpet/full bath/patio access
- Level: First
- Dimensions: 0 x 0
Bedroom 2
- Description: hdwd/double closet
- Level: First
- Dimensions: 0 x 0
Bedroom 3
- Description: hdwd/double closet
- Level: First
- Dimensions: 0 x 0
Bedroom 4
- Description: hdwd/cfan
- Level: First
- Dimensions: 0 x 0
Dining room
- Description: hdwd under carpet
- Level: First
- Dimensions: 0 x 0
Other
- Description: Tub
- Level: Basement
Other
- Description: Tub & Shower
- Level: First
Half bath
- Level: First
Kitchen
- Description: wall oven/vinyl floor/dishwasher
- Level: First
- Dimensions: 0 x 0
Laundry
- Level: Basement
- Dimensions: 0 x 0
Living room
- Description: Carpet w/hdwd, wood burning fp
- Level: First
- Dimensions: 0 x 0
Heating
- Baseboard, Electric
Cooling
- Window Unit(s), Wall Unit(s)
Appliances
- Included: Cooktop, Electric Cooking, Electric Water Heater, Range, Refrigerator
Features
- Bedroom on Main Level
- Flooring: Carpet, Ceramic Tile, Wood
- Basement: Full
- Attic: Pull Down Stairs
- Number of fireplaces: 1
- Fireplace features: Masonry
Interior area
- Total interior livable area: 2,109 sqft
- Finished area above ground: 2,109
- Finished area below ground: 0
Property
Parking
- Total spaces: 2
- Parking features: Circular Driveway, Driveway, Detached, Garage, Oversized, Paved
- Garage spaces: 2
- Has uncovered spaces: Yes
Features
- Levels: One
- Stories: 1
- Patio & porch: Patio
- Exterior features: Paved Driveway
- Pool features: None
- Fencing: None
Lot
- Size: 1.32 Acres
Details
- Parcel number: 785652675900000
- Zoning description: A
- Special conditions: Other
Construction
Type & style
- Home type: SingleFamily
- Architectural style: Ranch
- Property subtype: Single Family Residence
Materials
- Brick, Drywall
- Roof: Composition
Condition
- Resale
- New construction: No
- Year built: 1966
Utilities & green energy
- Sewer: Septic Tank
- Water: Public
Community & neighborhood
Location
- Region: Chester
- Subdivision: None
Other
Other facts
- Ownership: Other
Price history
| Date | Event | Price |
|---|---|---|
| 6/24/2025 | Sold | $360,000+10.8%$171/sqft |
Source: | ||
| 5/7/2025 | Pending sale | $325,000$154/sqft |
Source: | ||
| 5/5/2025 | Listed for sale | $325,000$154/sqft |
Source: | ||
Public tax history
| Year | Property taxes | Tax assessment |
|---|---|---|
| 2025 | $3,368 +4.6% | $378,400 +5.7% |
| 2024 | $3,221 +11.9% | $357,900 +13.2% |
| 2023 | $2,877 +6.5% | $316,200 +7.6% |
Find assessor info on the county website
Neighborhood: 23831
Nearby schools
GreatSchools rating
- 6/10Ecoff Elementary SchoolGrades: PK-5Distance: 0.8 mi
- 2/10Carver Middle SchoolGrades: 6-8Distance: 3.7 mi
- 2/10Lloyd C Bird High SchoolGrades: 9-12Distance: 3.3 mi
Schools provided by the listing agent
- Elementary: Ecoff
- Middle: Carver
- High: Bird
Source: CVRMLS. This data may not be complete. We recommend contacting the local school district to confirm school assignments for this home.
Get a cash offer in 3 minutes
Find out how much your home could sell for in as little as 3 minutes with a no-obligation cash offer.
Estimated market value$364,400
Get a cash offer in 3 minutes
Find out how much your home could sell for in as little as 3 minutes with a no-obligation cash offer.
Estimated market value
$364,400
