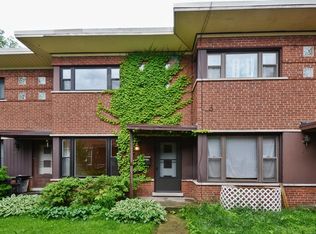Closed
$297,375
511 1/2 Ridge Rd, Wilmette, IL 60091
2beds
933sqft
Townhouse, Single Family Residence
Built in 1953
898.04 Square Feet Lot
$311,500 Zestimate®
$319/sqft
$2,608 Estimated rent
Home value
$311,500
$280,000 - $349,000
$2,608/mo
Zestimate® history
Loading...
Owner options
Explore your selling options
What's special
Charming Townhome with a basement in Wilmette, Welcome to this inviting 2-bedroom, 2-bath townhome!!! This cozy townhome boasts bright, spacious rooms with beautiful hardwood floors, is well-maintained, and has plenty of storage space on all 3 levels. The first floor features a front and back entrance (ideal for grocery drop-offs). The second floor offers two bedrooms with plenty of closet space and a full bathroom. The basement offers a family room with an electric fireplace, a full bathroom, and a laundry room. This is a quiet end-unit that is secluded from Ridge Rd. Enjoy the convenience of being close to shopping, dining, parks, and top-rated Wilmette schools. Commuting is a breeze with easy access to Metra and I-94.
Zillow last checked: 8 hours ago
Listing updated: January 25, 2025 at 12:27am
Listing courtesy of:
Mike Patcharadul (773)236-1624,
Real People Realty
Bought with:
David Chung
Compass
Source: MRED as distributed by MLS GRID,MLS#: 12213091
Facts & features
Interior
Bedrooms & bathrooms
- Bedrooms: 2
- Bathrooms: 2
- Full bathrooms: 2
Primary bedroom
- Features: Flooring (Hardwood), Window Treatments (Blinds)
- Level: Second
- Area: 154 Square Feet
- Dimensions: 14X11
Bedroom 2
- Features: Flooring (Hardwood), Window Treatments (Blinds)
- Level: Second
- Area: 108 Square Feet
- Dimensions: 12X9
Dining room
- Features: Flooring (Hardwood)
- Level: Main
- Dimensions: COMBO
Family room
- Features: Flooring (Hardwood), Window Treatments (Blinds)
- Level: Basement
- Area: 306 Square Feet
- Dimensions: 17X18
Kitchen
- Features: Kitchen (Pantry-Closet), Flooring (Hardwood), Window Treatments (Blinds)
- Level: Main
- Area: 136 Square Feet
- Dimensions: 17X8
Laundry
- Features: Flooring (Other), Window Treatments (Aluminum Frames)
- Level: Basement
- Area: 80 Square Feet
- Dimensions: 10X8
Living room
- Features: Flooring (Hardwood), Window Treatments (Blinds)
- Level: Main
- Area: 306 Square Feet
- Dimensions: 17X18
Heating
- Natural Gas
Cooling
- Central Air
Appliances
- Included: Range, Microwave, Dishwasher, Refrigerator, Washer, Dryer, Disposal
Features
- Flooring: Hardwood
- Basement: Partially Finished,Full
- Number of fireplaces: 1
- Fireplace features: Living Room
Interior area
- Total structure area: 0
- Total interior livable area: 933 sqft
Property
Parking
- Total spaces: 1
- Parking features: Off Alley, On Site, Garage Owned, Detached, Garage
- Garage spaces: 1
Accessibility
- Accessibility features: No Disability Access
Features
- Patio & porch: Patio
Lot
- Size: 898.04 sqft
- Dimensions: 51.97X17.28
Details
- Additional parcels included: 05331150440000,05331150480000
- Parcel number: 05331150700000
- Special conditions: None
Construction
Type & style
- Home type: Townhouse
- Property subtype: Townhouse, Single Family Residence
Materials
- Brick
- Roof: Asphalt
Condition
- New construction: No
- Year built: 1953
Utilities & green energy
- Sewer: Public Sewer
- Water: Public
Community & neighborhood
Location
- Region: Wilmette
HOA & financial
HOA
- Services included: None
Other
Other facts
- Listing terms: Conventional
- Ownership: Fee Simple
Price history
| Date | Event | Price |
|---|---|---|
| 3/11/2025 | Listing removed | $2,700$3/sqft |
Source: Zillow Rentals Report a problem | ||
| 3/8/2025 | Price change | $2,700+8%$3/sqft |
Source: Zillow Rentals Report a problem | ||
| 2/18/2025 | Listed for rent | $2,500+8.7%$3/sqft |
Source: Zillow Rentals Report a problem | ||
| 1/22/2025 | Sold | $297,375-6.5%$319/sqft |
Source: | ||
| 12/4/2024 | Contingent | $318,000$341/sqft |
Source: | ||
Public tax history
Tax history is unavailable.
Neighborhood: 60091
Nearby schools
GreatSchools rating
- 10/10Mckenzie Elementary SchoolGrades: K-4Distance: 0.5 mi
- 6/10Wilmette Junior High SchoolGrades: 7-8Distance: 0.9 mi
- 10/10New Trier Township High School WinnetkaGrades: 10-12Distance: 1.4 mi
Schools provided by the listing agent
- Elementary: Romona Elementary School
- Middle: Wilmette Junior High School
- High: New Trier Twp H.S. Northfield/Wi
- District: 39
Source: MRED as distributed by MLS GRID. This data may not be complete. We recommend contacting the local school district to confirm school assignments for this home.

Get pre-qualified for a loan
At Zillow Home Loans, we can pre-qualify you in as little as 5 minutes with no impact to your credit score.An equal housing lender. NMLS #10287.
