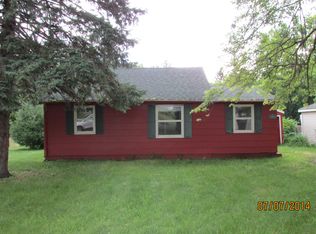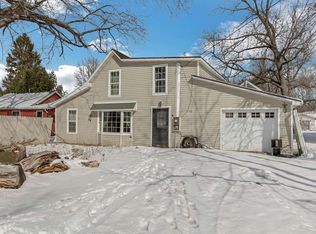Closed
$226,497
511 5th St, Centuria, WI 54824
3beds
3,200sqft
Single Family Residence
Built in 1920
0.48 Acres Lot
$233,700 Zestimate®
$71/sqft
$1,783 Estimated rent
Home value
$233,700
$215,000 - $255,000
$1,783/mo
Zestimate® history
Loading...
Owner options
Explore your selling options
What's special
Charming home on a large corner lot. Tastefully landscaped with an established & manicured lawn, trees that are beautifully robust, attractively affixed garden space and campfire sphere. Plentiful parking space with an asphalt driveway and large 2 car attached garage. Notable updates are found inside & out. A newer roof and siding, interior paint, a 3/4 bathroom added along with some flooring. This home has been well-maintained and stylistically balanced with quality features found in hardwood floors, arched & large room pass-throughs, broad baseboard trim, etc along with touches of modern class & comfort like a neutral color scheme, stainless appliances, open shelving, a barn door accent & similar tastefully added aesthetic throughout. This home is a splendid possibility that you will undoubtedly find yourself desiring as your own.
Zillow last checked: 8 hours ago
Listing updated: June 30, 2025 at 01:15pm
Listed by:
Joseph C. Aspenson 651-249-8782,
RE/MAX Synergy,
Candice J. Mueller, GRI, ABR 612-644-7177
Bought with:
Amy Lametti
Keller Williams Premier Realty
Candice J. Mueller, GRI, ABR
Source: NorthstarMLS as distributed by MLS GRID,MLS#: 6723982
Facts & features
Interior
Bedrooms & bathrooms
- Bedrooms: 3
- Bathrooms: 2
- Full bathrooms: 1
- 3/4 bathrooms: 1
Bedroom 1
- Level: Main
- Area: 125.46 Square Feet
- Dimensions: 10.2x12.3
Bedroom 2
- Level: Upper
- Area: 141 Square Feet
- Dimensions: 15x9.4
Bedroom 3
- Level: Upper
- Area: 123.2 Square Feet
- Dimensions: 11.2x11
Dining room
- Level: Main
- Area: 111.52 Square Feet
- Dimensions: 8.2x13.6
Kitchen
- Level: Main
- Area: 142.8 Square Feet
- Dimensions: 10.5x13.6
Living room
- Level: Main
- Area: 154.5 Square Feet
- Dimensions: 15x10.3
Heating
- Forced Air
Cooling
- Central Air
Appliances
- Included: Dryer, Microwave, Range, Refrigerator, Washer
Features
- Basement: Block,Full,Partially Finished
- Has fireplace: No
Interior area
- Total structure area: 3,200
- Total interior livable area: 3,200 sqft
- Finished area above ground: 2,000
- Finished area below ground: 0
Property
Parking
- Total spaces: 4
- Parking features: Attached, Asphalt
- Attached garage spaces: 2
- Uncovered spaces: 2
- Details: Garage Dimensions (30x22)
Accessibility
- Accessibility features: None
Features
- Levels: One and One Half
- Stories: 1
- Fencing: None
Lot
- Size: 0.48 Acres
- Dimensions: 140 x 150
- Features: Corner Lot, Wooded
Details
- Foundation area: 1200
- Parcel number: 111003230000
- Zoning description: Residential-Single Family
Construction
Type & style
- Home type: SingleFamily
- Property subtype: Single Family Residence
Materials
- Vinyl Siding, Block, Concrete, Frame
- Roof: Age 8 Years or Less,Asphalt,Pitched
Condition
- Age of Property: 105
- New construction: No
- Year built: 1920
Utilities & green energy
- Electric: Circuit Breakers, Power Company: Polk-Burnett Electric Cooperative
- Gas: Natural Gas
- Sewer: City Sewer/Connected
- Water: City Water/Connected
Community & neighborhood
Location
- Region: Centuria
- Subdivision: Original V Centuria
HOA & financial
HOA
- Has HOA: No
Other
Other facts
- Road surface type: Paved
Price history
| Date | Event | Price |
|---|---|---|
| 6/30/2025 | Sold | $226,497+3%$71/sqft |
Source: | ||
| 5/19/2025 | Listed for sale | $219,900+69.2%$69/sqft |
Source: | ||
| 10/24/2018 | Sold | $130,000$41/sqft |
Source: Public Record Report a problem | ||
| 8/30/2018 | Listed for sale | $130,000+420%$41/sqft |
Source: Edina Realty, Inc., a Berkshire Hathaway affiliate #4998582 Report a problem | ||
| 10/22/2014 | Sold | $25,000$8/sqft |
Source: Public Record Report a problem | ||
Public tax history
| Year | Property taxes | Tax assessment |
|---|---|---|
| 2024 | $2,597 +9.4% | $137,700 |
| 2023 | $2,373 +20.5% | $137,700 |
| 2022 | $1,970 +59.1% | $137,700 +137.4% |
Find assessor info on the county website
Neighborhood: 54824
Nearby schools
GreatSchools rating
- 7/10Unity Middle SchoolGrades: 5-8Distance: 5 mi
- 5/10Unity High SchoolGrades: 9-12Distance: 5 mi
- 4/10Unity Elementary SchoolGrades: PK-4Distance: 5 mi
Get pre-qualified for a loan
At Zillow Home Loans, we can pre-qualify you in as little as 5 minutes with no impact to your credit score.An equal housing lender. NMLS #10287.
Sell for more on Zillow
Get a Zillow Showcase℠ listing at no additional cost and you could sell for .
$233,700
2% more+$4,674
With Zillow Showcase(estimated)$238,374

