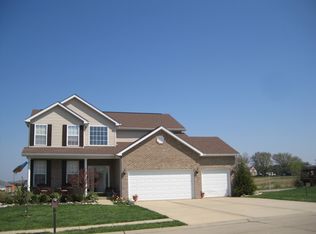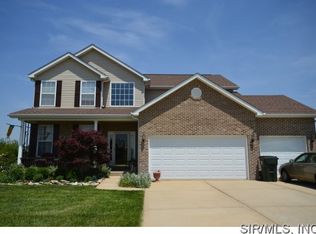Closed
Listing Provided by:
Monica Schmidt 618-567-9203,
eXp Realty
Bought with: eXp Realty
$300,000
511 Alpine Dr, Waterloo, IL 62298
3beds
1,560sqft
Single Family Residence
Built in 2015
0.27 Acres Lot
$332,700 Zestimate®
$192/sqft
$2,013 Estimated rent
Home value
$332,700
$316,000 - $349,000
$2,013/mo
Zestimate® history
Loading...
Owner options
Explore your selling options
What's special
Welcome to 511 Alpine Drive, a well-maintained ranch home in the Waterloo School District! Conveniently located in Shady Springs, just off Route 3, this property has it all! Upon entering the home, you'll be greeted by a welcoming entry foyer that leads into a spacious living room and seamlessly flows into the kitchen. The kitchen includes a dining area, making it perfect for quality family time or entertaining guests. Laundry is located on the main level.Moving down the hallway, you'll discover two bedrooms and one full bathroom. The master bedroom suite boasts a walk-in closet and an attached bathroom with a double vanity and shower. The lower level is partially finished, featuring an office space, there are egress windows, allowing you to customize this area according to your preferences. Outside, the backyard is fully fenced, providing you with the privacy you desire. Don't miss the opportunity to schedule your showing!
Zillow last checked: 8 hours ago
Listing updated: April 28, 2025 at 06:33pm
Listing Provided by:
Monica Schmidt 618-567-9203,
eXp Realty
Bought with:
Monica Schmidt, 475172686
eXp Realty
Source: MARIS,MLS#: 23057441 Originating MLS: Southwestern Illinois Board of REALTORS
Originating MLS: Southwestern Illinois Board of REALTORS
Facts & features
Interior
Bedrooms & bathrooms
- Bedrooms: 3
- Bathrooms: 2
- Full bathrooms: 2
- Main level bathrooms: 2
- Main level bedrooms: 3
Primary bedroom
- Features: Floor Covering: Vinyl
- Level: Main
- Area: 210
- Dimensions: 15x14
Bedroom
- Features: Floor Covering: Vinyl
- Level: Main
- Area: 110
- Dimensions: 11x10
Bedroom
- Features: Floor Covering: Vinyl
- Level: Main
- Area: 110
- Dimensions: 11x10
Primary bathroom
- Features: Floor Covering: Ceramic Tile
- Level: Main
- Area: 64
- Dimensions: 8x8
Bathroom
- Features: Floor Covering: Ceramic Tile
- Level: Main
- Area: 40
- Dimensions: 8x5
Kitchen
- Features: Floor Covering: Vinyl
- Level: Main
- Area: 288
- Dimensions: 24x12
Laundry
- Features: Floor Covering: Vinyl
- Level: Main
- Area: 45
- Dimensions: 9x5
Living room
- Features: Floor Covering: Vinyl
- Level: Main
- Area: 352
- Dimensions: 22x16
Office
- Features: Floor Covering: Vinyl
- Level: Lower
Heating
- Natural Gas, Forced Air
Cooling
- Central Air, Electric
Appliances
- Included: Dishwasher, Microwave, Gas Range, Gas Oven, Refrigerator, Gas Water Heater
- Laundry: Main Level
Features
- Kitchen/Dining Room Combo, Eat-in Kitchen, Pantry, Entrance Foyer, Open Floorplan, Double Vanity
- Basement: Full,Partially Finished,Unfinished
- Number of fireplaces: 1
- Fireplace features: Electric, Living Room
Interior area
- Total structure area: 1,560
- Total interior livable area: 1,560 sqft
- Finished area above ground: 1,500
Property
Parking
- Total spaces: 2
- Parking features: Attached, Garage
- Attached garage spaces: 2
Features
- Levels: One
- Patio & porch: Covered
Lot
- Size: 0.27 Acres
- Dimensions: .27
Details
- Parcel number: 0724365031000
- Special conditions: Standard
Construction
Type & style
- Home type: SingleFamily
- Architectural style: Traditional,Ranch
- Property subtype: Single Family Residence
Materials
- Stone Veneer, Brick Veneer, Vinyl Siding
Condition
- Year built: 2015
Utilities & green energy
- Sewer: Public Sewer
- Water: Public
- Utilities for property: Electricity Available
Community & neighborhood
Location
- Region: Waterloo
- Subdivision: Shady Springs
HOA & financial
HOA
- HOA fee: $50 annually
Other
Other facts
- Listing terms: Cash,Conventional,FHA,USDA Loan,VA Loan
- Ownership: Private
- Road surface type: Concrete
Price history
| Date | Event | Price |
|---|---|---|
| 11/20/2023 | Pending sale | $309,900+3.3%$199/sqft |
Source: | ||
| 11/17/2023 | Sold | $300,000-3.2%$192/sqft |
Source: | ||
| 10/11/2023 | Contingent | $309,900$199/sqft |
Source: | ||
| 9/28/2023 | Listed for sale | $309,900+77.1%$199/sqft |
Source: | ||
| 7/9/2015 | Sold | $174,997+483.3%$112/sqft |
Source: | ||
Public tax history
| Year | Property taxes | Tax assessment |
|---|---|---|
| 2024 | $5,509 | $93,810 +9.8% |
| 2023 | -- | $85,460 +2.7% |
| 2022 | -- | $83,250 +5.6% |
Find assessor info on the county website
Neighborhood: 62298
Nearby schools
GreatSchools rating
- NAW J Zahnow Elementary SchoolGrades: PK-1Distance: 0.7 mi
- 9/10Waterloo Junior High SchoolGrades: 6-8Distance: 0.7 mi
- 8/10Waterloo High SchoolGrades: 9-12Distance: 2 mi
Schools provided by the listing agent
- Elementary: Waterloo Dist 5
- Middle: Waterloo Dist 5
- High: Waterloo
Source: MARIS. This data may not be complete. We recommend contacting the local school district to confirm school assignments for this home.
Get a cash offer in 3 minutes
Find out how much your home could sell for in as little as 3 minutes with a no-obligation cash offer.
Estimated market value$332,700
Get a cash offer in 3 minutes
Find out how much your home could sell for in as little as 3 minutes with a no-obligation cash offer.
Estimated market value
$332,700

