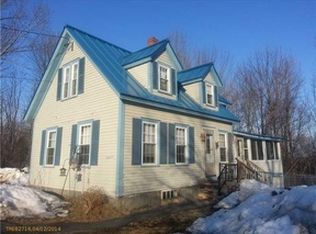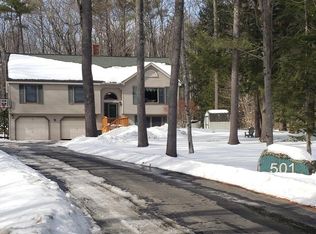Closed
$307,700
511 Belgrade Road, Oakland, ME 04963
3beds
2,639sqft
Single Family Residence
Built in 1960
0.94 Acres Lot
$327,000 Zestimate®
$117/sqft
$2,436 Estimated rent
Home value
$327,000
$258,000 - $415,000
$2,436/mo
Zestimate® history
Loading...
Owner options
Explore your selling options
What's special
Take a look at this charming ranch. Great layout, and efficiently heated and air conditioned with heat pumps. Living room, family room, kitchen and three bedrooms on the main floor provide a spacious and yet welcoming feel. Downstairs you will find a finished basement with two bonus rooms and 1,131 of additional sq ft of living space. Home has been well cared for and has newer flooring in several rooms and hallway.
The fenced in back yard and three car garage make this a property that will not last long on the market.
Zillow last checked: 8 hours ago
Listing updated: April 24, 2025 at 12:54pm
Listed by:
Fontaine Family-The Real Estate Leader
Bought with:
EXP Realty
Source: Maine Listings,MLS#: 1592211
Facts & features
Interior
Bedrooms & bathrooms
- Bedrooms: 3
- Bathrooms: 2
- Full bathrooms: 2
Primary bedroom
- Features: Closet
- Level: First
Bedroom 1
- Features: Closet
- Level: First
Bedroom 2
- Features: Closet
- Level: First
Family room
- Features: Heat Stove, Heat Stove Hookup
- Level: First
Kitchen
- Features: Eat-in Kitchen
- Level: First
Laundry
- Level: Basement
Living room
- Features: Formal, Wood Burning Fireplace
- Level: First
Other
- Features: Closet
- Level: Basement
Other
- Level: Basement
Heating
- Baseboard, Heat Pump, Zoned, Stove
Cooling
- Heat Pump
Appliances
- Included: Dishwasher, Microwave, Electric Range, Refrigerator, Washer
Features
- 1st Floor Bedroom, Bathtub
- Flooring: Carpet, Laminate, Other
- Basement: Interior Entry,Finished,Partial
- Number of fireplaces: 1
Interior area
- Total structure area: 2,639
- Total interior livable area: 2,639 sqft
- Finished area above ground: 1,508
- Finished area below ground: 1,131
Property
Parking
- Total spaces: 3
- Parking features: Paved, 1 - 4 Spaces, On Site, Detached, Storage
- Garage spaces: 3
Accessibility
- Accessibility features: Level Entry
Features
- Patio & porch: Deck
Lot
- Size: 0.94 Acres
- Features: Near Golf Course, Near Public Beach, Near Shopping, Near Town, Suburban, Near Railroad, Open Lot, Rolling Slope, Landscaped
Details
- Additional structures: Outbuilding
- Parcel number: OAKLM021L032
- Zoning: SUB
- Other equipment: Generator
Construction
Type & style
- Home type: SingleFamily
- Architectural style: Ranch
- Property subtype: Single Family Residence
Materials
- Wood Frame, Vinyl Siding
- Roof: Shingle
Condition
- Year built: 1960
Utilities & green energy
- Electric: Circuit Breakers
- Sewer: Private Sewer
- Water: Private, Well
- Utilities for property: Utilities On
Green energy
- Energy efficient items: Ceiling Fans
Community & neighborhood
Location
- Region: Oakland
Other
Other facts
- Road surface type: Paved
Price history
| Date | Event | Price |
|---|---|---|
| 7/31/2024 | Sold | $307,700-5.3%$117/sqft |
Source: | ||
| 6/18/2024 | Pending sale | $325,000$123/sqft |
Source: | ||
| 6/15/2024 | Listed for sale | $325,000$123/sqft |
Source: | ||
| 6/14/2024 | Pending sale | $325,000$123/sqft |
Source: | ||
| 6/5/2024 | Listed for sale | $325,000+80.6%$123/sqft |
Source: | ||
Public tax history
| Year | Property taxes | Tax assessment |
|---|---|---|
| 2024 | $2,811 +13.9% | $192,300 +12.2% |
| 2023 | $2,468 -1.2% | $171,400 +18% |
| 2022 | $2,499 +4.9% | $145,300 |
Find assessor info on the county website
Neighborhood: 04963
Nearby schools
GreatSchools rating
- NARalph M Atwood Primary SchoolGrades: PK-2Distance: 2.5 mi
- 7/10Messalonskee Middle SchoolGrades: 6-8Distance: 2.9 mi
- 7/10Messalonskee High SchoolGrades: 9-12Distance: 3.1 mi
Get pre-qualified for a loan
At Zillow Home Loans, we can pre-qualify you in as little as 5 minutes with no impact to your credit score.An equal housing lender. NMLS #10287.

