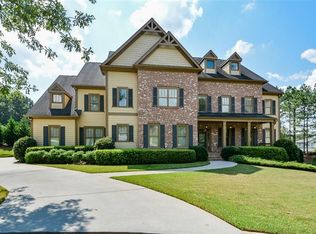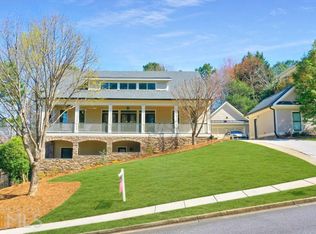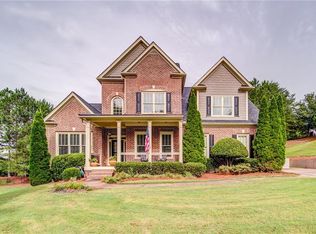Be sure to look at the Matterport 3D tour included with this listing. Located in the Reynolds Park @ River Green section, this beauty is situated on a quiet cul-de-sac. Freshly painted, inside and out, as well as newly re-finished hardwoods on the main level. The family room has a soaring ceiling and a bank of windows to allow lots of natural light as well as built ins on both sides of the fireplace. The kitchen is a dream! New double oven, beautiful granite counters, lots of storage. Amazing master suite features sitting room and spa-like bath with custom touches. Large auxiliary bedrooms with jack & jill bath. Full, daylight basement ready for your expansion needs!
This property is off market, which means it's not currently listed for sale or rent on Zillow. This may be different from what's available on other websites or public sources.


