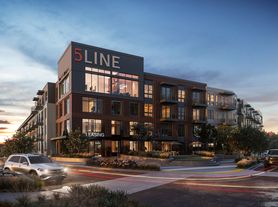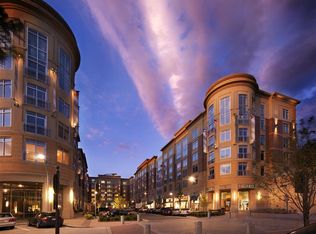Stunning 3BR/2.5BA Rental in LoSo 511 Bowman
Experience the best of Charlotte living in this beautiful rental home located in the highly desirable LoSo neighborhood, just a 10-minute drive from Uptown Charlotte.
This 3-bedroom, 2.5-bathroom home features a 1-car garage and a spacious open-concept main floor with soaring ceilings, high-end finishes, a gas fireplace, and a large kitchen island, perfect for entertaining. Double sliding glass doors open to a private patio and generous backyard ideal for outdoor gatherings or relaxing.
Enjoy walkable access to top LoSo hotspots, including restaurants, nightlife, and cafes, making this location highly desirable.
Home Features:
3 Bedrooms | 2.5 Bathrooms
1-Car Garage
Open-concept main floor with soaring ceilings
Gas fireplace
Large kitchen island
Private patio and backyard
Walkable to LoSo restaurants and amenities
Rental Requirements & Details:
Available for immediate move-in
Renters insurance required
Pets conditional with owner approval
No smoking or vaping
Application fee: $75 per person (18+), non-refundable
One-time admin fee: $150 due at move-in
Credit score: 650+
No evictions or unpaid landlord debt
Income = 3x rent
This LoSo gem won't last long schedule your showing today!
Townhouse for rent
$3,800/mo
511 Bowman Rd, Charlotte, NC 28217
3beds
1,988sqft
Price may not include required fees and charges.
Townhouse
Available now
Central air
In unit laundry
1 Carport space parking
Central, fireplace
What's special
Gas fireplaceSoaring ceilingsHigh-end finishesPrivate patioLarge kitchen islandSpacious open-concept main floorDouble sliding glass doors
- 134 days |
- -- |
- -- |
Zillow last checked: 8 hours ago
Listing updated: January 21, 2026 at 04:21am
Travel times
Facts & features
Interior
Bedrooms & bathrooms
- Bedrooms: 3
- Bathrooms: 3
- Full bathrooms: 2
- 1/2 bathrooms: 1
Heating
- Central, Fireplace
Cooling
- Central Air
Appliances
- Included: Dishwasher, Dryer, Microwave, Range, Refrigerator, Washer
- Laundry: In Unit, Laundry Closet, Upper Level
Features
- Breakfast Bar, Kitchen Island, Open Floorplan, Walk-In Closet(s)
- Has fireplace: Yes
Interior area
- Total interior livable area: 1,988 sqft
Property
Parking
- Total spaces: 1
- Parking features: Carport, Driveway
- Has carport: Yes
- Details: Contact manager
Features
- Exterior features: Attached Carport, Breakfast Bar, Driveway, Family Room, Garage on Main Level, Heating system: Central, Kitchen Island, Laundry Closet, Open Floorplan, Upper Level, Walk-In Closet(s)
Details
- Parcel number: 14513529
Construction
Type & style
- Home type: Townhouse
- Property subtype: Townhouse
Condition
- Year built: 2025
Community & HOA
Location
- Region: Charlotte
Financial & listing details
- Lease term: 12 Months
Price history
| Date | Event | Price |
|---|---|---|
| 1/6/2026 | Price change | $3,800-2.6%$2/sqft |
Source: Canopy MLS as distributed by MLS GRID #4301952 Report a problem | ||
| 9/15/2025 | Price change | $3,900+18.2%$2/sqft |
Source: Canopy MLS as distributed by MLS GRID #4301952 Report a problem | ||
| 9/12/2025 | Sold | $645,000$324/sqft |
Source: | ||
| 9/12/2025 | Listed for rent | $3,300$2/sqft |
Source: Canopy MLS as distributed by MLS GRID #4301952 Report a problem | ||
| 8/23/2025 | Pending sale | $645,000-5.1%$324/sqft |
Source: | ||
Neighborhood: York Road
Nearby schools
GreatSchools rating
- NASedgefield ElementaryGrades: PK-2Distance: 1 mi
- 3/10Sedgefield MiddleGrades: 6-8Distance: 1.5 mi
- 7/10Myers Park HighGrades: 9-12Distance: 3.2 mi

