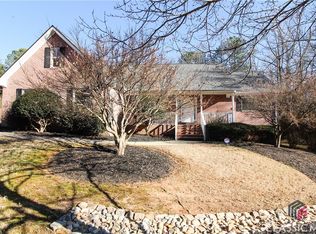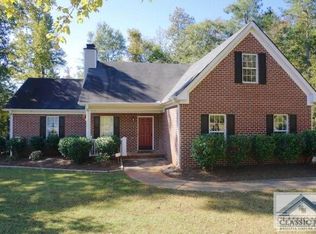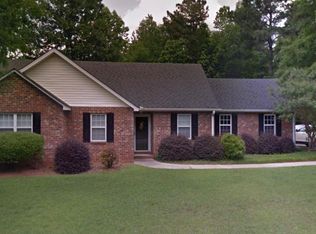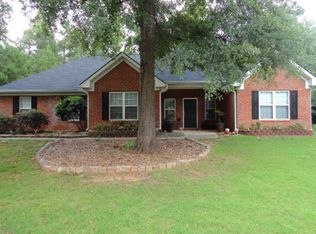Closed
$375,000
511 Brickleberry Rdg, Athens, GA 30605
3beds
1,649sqft
Single Family Residence, Residential
Built in 2001
0.59 Acres Lot
$391,700 Zestimate®
$227/sqft
$1,912 Estimated rent
Home value
$391,700
$333,000 - $462,000
$1,912/mo
Zestimate® history
Loading...
Owner options
Explore your selling options
What's special
Discover this stunning, fully renovated home. Elegance from the top to the bottom. The updated kitchen is a delight, featuring a pristine white theme with sleek white cabinets, a classic white subway tile backsplash, and elegant white quartz countertops. The open floorplan seamlessly connects the living room, creating an inviting space perfect for entertaining guests, especially on Georgia game days. The master suite is a true retreat, boasting vaulted ceilings, his and hers closets, and an exquisite master bath with a double vanity, stand-alone shower, and luxurious soaking tub. Thoughtfully designed, the master suite is strategically positioned on one side of the house, providing privacy from the other two bedrooms situated on the opposite side. Step outside to the fenced backyard, complete with a lovely deck ideal for grilling and outdoor gatherings. This home also offers a durable metal roof and an unfinished bonus room, which can serve as ample storage or be easily transformed into additional livable space. Don't miss out on this gem of a home in Athens. Schedule your visit today and experience it firsthand!
Zillow last checked: 8 hours ago
Listing updated: September 03, 2024 at 10:54pm
Listing Provided by:
The Phillips Brothers,
Bolst, Inc. 678-341-2900,
John OCallaghan,
Bolst, Inc.
Bought with:
Rich Arrington, 389096
Century 21 Realty 1 Professionals
Source: FMLS GA,MLS#: 7401095
Facts & features
Interior
Bedrooms & bathrooms
- Bedrooms: 3
- Bathrooms: 2
- Full bathrooms: 2
- Main level bathrooms: 2
- Main level bedrooms: 3
Primary bedroom
- Features: Master on Main
- Level: Master on Main
Bedroom
- Features: Master on Main
Primary bathroom
- Features: Double Vanity, Separate Tub/Shower, Soaking Tub
Dining room
- Features: Open Concept, Separate Dining Room
Kitchen
- Features: Breakfast Bar, Cabinets White, Stone Counters, View to Family Room
Heating
- Central
Cooling
- Central Air
Appliances
- Included: Dishwasher, Electric Range, Microwave
- Laundry: Laundry Room, Main Level, Other
Features
- Double Vanity, His and Hers Closets, Vaulted Ceiling(s), Walk-In Closet(s)
- Flooring: Vinyl
- Windows: None
- Basement: Crawl Space
- Number of fireplaces: 1
- Fireplace features: None
- Common walls with other units/homes: No Common Walls
Interior area
- Total structure area: 1,649
- Total interior livable area: 1,649 sqft
Property
Parking
- Total spaces: 2
- Parking features: Garage
- Garage spaces: 2
Accessibility
- Accessibility features: None
Features
- Levels: One
- Stories: 1
- Patio & porch: Deck, Front Porch
- Exterior features: Private Yard
- Pool features: None
- Spa features: None
- Fencing: Back Yard,Chain Link
- Has view: Yes
- View description: Trees/Woods
- Waterfront features: None
- Body of water: None
Lot
- Size: 0.59 Acres
- Features: Back Yard, Wooded
Details
- Additional structures: None
- Parcel number: 244C8 C009
- Other equipment: None
- Horse amenities: None
Construction
Type & style
- Home type: SingleFamily
- Architectural style: Ranch,Traditional
- Property subtype: Single Family Residence, Residential
Materials
- Brick, Frame
- Foundation: Brick/Mortar
- Roof: Metal
Condition
- Updated/Remodeled
- New construction: No
- Year built: 2001
Utilities & green energy
- Electric: Other
- Sewer: Septic Tank
- Water: Public
- Utilities for property: Cable Available, Electricity Available, Water Available
Green energy
- Energy efficient items: None
- Energy generation: None
Community & neighborhood
Security
- Security features: None
Community
- Community features: Near Schools, Near Shopping, Near Trails/Greenway
Location
- Region: Athens
- Subdivision: Woods Of Habersham
Other
Other facts
- Road surface type: Paved
Price history
| Date | Event | Price |
|---|---|---|
| 8/30/2024 | Sold | $375,000$227/sqft |
Source: | ||
| 8/9/2024 | Pending sale | $375,000$227/sqft |
Source: | ||
| 7/26/2024 | Listed for sale | $375,000$227/sqft |
Source: | ||
| 6/17/2024 | Contingent | $375,000$227/sqft |
Source: | ||
| 6/13/2024 | Listed for sale | $375,000+86.6%$227/sqft |
Source: | ||
Public tax history
| Year | Property taxes | Tax assessment |
|---|---|---|
| 2024 | $4,027 +9.6% | $128,871 +9.6% |
| 2023 | $3,674 +13.1% | $117,564 +15.5% |
| 2022 | $3,247 +12.9% | $101,793 +19.2% |
Find assessor info on the county website
Neighborhood: 30605
Nearby schools
GreatSchools rating
- 4/10Whit Davis Road Elementary SchoolGrades: PK-5Distance: 0.8 mi
- 5/10Hilsman Middle SchoolGrades: 6-8Distance: 3 mi
- 4/10Cedar Shoals High SchoolGrades: 9-12Distance: 2.4 mi
Schools provided by the listing agent
- Elementary: Whit Davis Road
- Middle: Hilsman
- High: Cedar Shoals
Source: FMLS GA. This data may not be complete. We recommend contacting the local school district to confirm school assignments for this home.

Get pre-qualified for a loan
At Zillow Home Loans, we can pre-qualify you in as little as 5 minutes with no impact to your credit score.An equal housing lender. NMLS #10287.
Sell for more on Zillow
Get a free Zillow Showcase℠ listing and you could sell for .
$391,700
2% more+ $7,834
With Zillow Showcase(estimated)
$399,534


