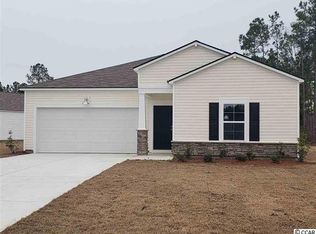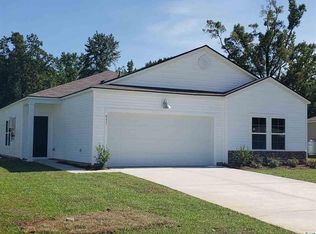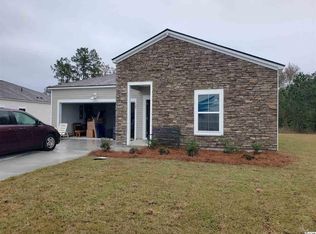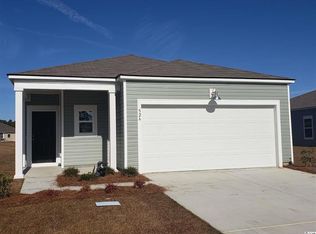Sold for $270,000 on 02/16/23
$270,000
511 Carrick Loop, Longs, SC 29568
3beds
1,520sqft
Single Family Residence
Built in 2019
0.32 Acres Lot
$284,200 Zestimate®
$178/sqft
$2,073 Estimated rent
Home value
$284,200
$270,000 - $298,000
$2,073/mo
Zestimate® history
Loading...
Owner options
Explore your selling options
What's special
Welcome to Arbor Glen! Located in Longs, this beautiful 3 bedroom, 2 bath home is nestled away from the bustle of the beach, but close enough enjoy the sand between your toes, great shopping and some of the best restaurants the area has to offer. The Dover floor-plan features open concept layout with Shaw laminate flooring throughout all living spaces, tile flooring in the bathrooms/laundry and carpeted bedrooms. The kitchen is equipped with a gas range, 36" white cabinetry, granite countertops, a sizable breakfast bar/work island and all stainless steel appliances. The owner's en-suite features a 5' walk-in shower that's sure to maintain constant heat with an upgraded Rinnai tankless water heater. With just over .3 acres of land, this home is ready to host your family and friends for your upcoming house-warming party!
Zillow last checked: 8 hours ago
Listing updated: May 31, 2023 at 08:24am
Listed by:
Jennifer M Sierra-Quick 843-333-0764,
The Virtual Realty Group MB
Bought with:
John Campbell, 116330
CENTURY 21 Thomas
Source: CCAR,MLS#: 2224373
Facts & features
Interior
Bedrooms & bathrooms
- Bedrooms: 3
- Bathrooms: 2
- Full bathrooms: 2
Primary bedroom
- Features: Ceiling Fan(s), Linen Closet, Main Level Master, Walk-In Closet(s)
Primary bedroom
- Dimensions: 13x15
Bedroom 1
- Dimensions: 12x10
Bedroom 2
- Dimensions: 12x10
Primary bathroom
- Features: Dual Sinks, Separate Shower, Vanity
Dining room
- Features: Living/Dining Room
Dining room
- Dimensions: 10x15
Kitchen
- Features: Breakfast Bar, Kitchen Exhaust Fan, Kitchen Island, Pantry, Stainless Steel Appliances, Solid Surface Counters
Kitchen
- Features: Breakfast Bar, Kitchen Exhaust Fan, Kitchen Island, Pantry, Stainless Steel Appliances, Solid Surface Counters
Living room
- Dimensions: 13x15
Living room
- Features: Ceiling Fan(s)
Heating
- Central, Electric
Cooling
- Central Air
Appliances
- Included: Dishwasher, Disposal, Microwave, Range, Refrigerator, Range Hood, Dryer, Washer
- Laundry: Washer Hookup
Features
- Window Treatments, Breakfast Bar, Kitchen Island, Stainless Steel Appliances, Solid Surface Counters
- Flooring: Carpet, Laminate, Tile
Interior area
- Total structure area: 1,900
- Total interior livable area: 1,520 sqft
Property
Parking
- Total spaces: 4
- Parking features: Attached, Garage, Two Car Garage, Garage Door Opener
- Attached garage spaces: 2
Features
- Levels: One
- Stories: 1
- Patio & porch: Patio
- Exterior features: Patio
- Pool features: Community, Outdoor Pool
Lot
- Size: 0.32 Acres
- Features: Corner Lot, Irregular Lot
Details
- Additional parcels included: ,
- Parcel number: 25909030014
- Zoning: Res
- Special conditions: None
Construction
Type & style
- Home type: SingleFamily
- Architectural style: Ranch
- Property subtype: Single Family Residence
Materials
- Masonry, Vinyl Siding, Wood Frame
- Foundation: Slab
Condition
- Resale
- Year built: 2019
Details
- Builder model: Dover
- Builder name: Lennar
Utilities & green energy
- Water: Public
- Utilities for property: Cable Available, Electricity Available, Natural Gas Available, Phone Available, Underground Utilities, Water Available
Community & neighborhood
Security
- Security features: Smoke Detector(s)
Community
- Community features: Golf Carts OK, Long Term Rental Allowed, Pool
Location
- Region: Longs
- Subdivision: Arbor Glen
HOA & financial
HOA
- Has HOA: Yes
- HOA fee: $38 monthly
- Amenities included: Owner Allowed Golf Cart, Owner Allowed Motorcycle, Pet Restrictions, Tenant Allowed Golf Cart, Tenant Allowed Motorcycle
- Services included: Common Areas, Pool(s)
Other
Other facts
- Listing terms: Cash,Conventional
Price history
| Date | Event | Price |
|---|---|---|
| 2/16/2023 | Sold | $270,000-5.3%$178/sqft |
Source: | ||
| 1/19/2023 | Pending sale | $285,000$188/sqft |
Source: | ||
| 1/4/2023 | Price change | $285,000-1.7%$188/sqft |
Source: | ||
| 12/15/2022 | Price change | $290,000-1.7%$191/sqft |
Source: | ||
| 12/4/2022 | Price change | $294,999-1.7%$194/sqft |
Source: | ||
Public tax history
Tax history is unavailable.
Neighborhood: 29568
Nearby schools
GreatSchools rating
- 3/10Daisy Elementary SchoolGrades: PK-5Distance: 9.3 mi
- 3/10Loris Middle SchoolGrades: 6-8Distance: 10 mi
- 4/10Loris High SchoolGrades: 9-12Distance: 10.8 mi
Schools provided by the listing agent
- Elementary: Daisy Elementary School
- Middle: Loris Middle School
- High: Loris High School
Source: CCAR. This data may not be complete. We recommend contacting the local school district to confirm school assignments for this home.

Get pre-qualified for a loan
At Zillow Home Loans, we can pre-qualify you in as little as 5 minutes with no impact to your credit score.An equal housing lender. NMLS #10287.
Sell for more on Zillow
Get a free Zillow Showcase℠ listing and you could sell for .
$284,200
2% more+ $5,684
With Zillow Showcase(estimated)
$289,884


