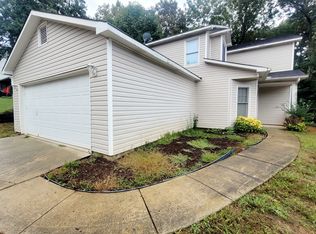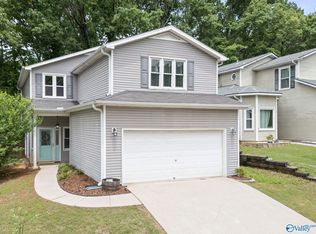Sold for $316,000
$316,000
511 Carrsbrook Rd SE, Huntsville, AL 35803
4beds
2,074sqft
Single Family Residence
Built in 1990
-- sqft lot
$316,900 Zestimate®
$152/sqft
$1,739 Estimated rent
Home value
$316,900
$288,000 - $352,000
$1,739/mo
Zestimate® history
Loading...
Owner options
Explore your selling options
What's special
Beautifully updated 4-bedroom, 3-full bath home! Master suite with vaulted ceilings and dual walk-in closets, plus an additional bedroom are down stairs. Perfect for a nursery or and office! New HVAC, granite countertops, stainless steel appliances, eat-in kitchen with bay window, formal dining, and lots of cabinetry. The living room boasts 12-15 ft ceilings, a stunning fireplace, and abundant natural light. All bedrooms (2 upstairs) have walk-in closets. Enjoy a spacious deck, private large backyard, cul-de-sac lot, fresh landscaping, and ample space for entertaining. Prime location near Gate 3, FBI, NASA, Ditto Landing, and shopping. Roof in 2019. Crawl space in the garage is clean!
Zillow last checked: 8 hours ago
Listing updated: July 07, 2025 at 03:16pm
Listed by:
Debbie Hill 256-520-5660,
Capstone Realty
Bought with:
Brandon Taylor, 118394
Capstone Realty
Source: ValleyMLS,MLS#: 21882086
Facts & features
Interior
Bedrooms & bathrooms
- Bedrooms: 4
- Bathrooms: 3
- Full bathrooms: 3
Primary bedroom
- Features: 12’ Ceiling, Ceiling Fan(s), Smooth Ceiling, Walk-In Closet(s), LVP, Walk in Closet 2
- Level: First
- Area: 192
- Dimensions: 16 x 12
Bedroom 2
- Features: Ceiling Fan(s), Smooth Ceiling, Walk-In Closet(s), LVP
- Level: First
- Area: 100
- Dimensions: 10 x 10
Bedroom 3
- Features: Ceiling Fan(s), Carpet, Smooth Ceiling, Walk-In Closet(s)
- Level: Second
- Area: 176
- Dimensions: 16 x 11
Bedroom 4
- Features: Ceiling Fan(s), Carpet, Smooth Ceiling
- Level: Second
- Area: 120
- Dimensions: 10 x 12
Primary bathroom
- Features: Double Vanity, Granite Counters, LVP
- Level: First
- Area: 81
- Dimensions: 9 x 9
Dining room
- Features: Smooth Ceiling, Window Cov, Walk-In Closet(s), LVP Flooring
- Level: First
- Area: 90
- Dimensions: 10 x 9
Kitchen
- Features: Granite Counters, Pantry, Smooth Ceiling, LVP
- Level: First
- Area: 143
- Dimensions: 13 x 11
Living room
- Features: 12’ Ceiling, Ceiling Fan(s), Fireplace, Smooth Ceiling, Walk-In Closet(s), LVP
- Level: First
- Area: 195
- Dimensions: 15 x 13
Laundry room
- Features: Smooth Ceiling, LVP
- Level: First
- Area: 42
- Dimensions: 6 x 7
Heating
- Central 2
Cooling
- Central 2
Features
- Basement: Crawl Space
- Number of fireplaces: 1
- Fireplace features: One
Interior area
- Total interior livable area: 2,074 sqft
Property
Parking
- Parking features: Garage-Two Car
Features
- Levels: Two
- Stories: 2
Details
- Parcel number: 2303074002037.000
Construction
Type & style
- Home type: SingleFamily
- Property subtype: Single Family Residence
Condition
- New construction: No
- Year built: 1990
Utilities & green energy
- Sewer: Public Sewer
- Water: Public
Community & neighborhood
Location
- Region: Huntsville
- Subdivision: Village Of The Hills
Price history
| Date | Event | Price |
|---|---|---|
| 7/7/2025 | Sold | $316,000-1.3%$152/sqft |
Source: | ||
| 6/19/2025 | Pending sale | $320,000$154/sqft |
Source: | ||
| 5/26/2025 | Contingent | $320,000$154/sqft |
Source: | ||
| 3/20/2025 | Price change | $320,000-1.5%$154/sqft |
Source: | ||
| 2/28/2025 | Listed for sale | $325,000-8.4%$157/sqft |
Source: | ||
Public tax history
| Year | Property taxes | Tax assessment |
|---|---|---|
| 2025 | $1,683 +1.4% | $29,840 +1.4% |
| 2024 | $1,660 -35% | $29,440 -33.1% |
| 2023 | $2,552 +12.3% | $44,000 +12.3% |
Find assessor info on the county website
Neighborhood: 35803
Nearby schools
GreatSchools rating
- 3/10Challenger Elementary SchoolGrades: PK-5Distance: 0.9 mi
- 10/10Challenger Middle SchoolGrades: 6-8Distance: 0.9 mi
- 7/10Virgil Grissom High SchoolGrades: 9-12Distance: 2 mi
Schools provided by the listing agent
- Elementary: Challenger
- Middle: Challenger
- High: Grissom High School
Source: ValleyMLS. This data may not be complete. We recommend contacting the local school district to confirm school assignments for this home.
Get pre-qualified for a loan
At Zillow Home Loans, we can pre-qualify you in as little as 5 minutes with no impact to your credit score.An equal housing lender. NMLS #10287.
Sell for more on Zillow
Get a Zillow Showcase℠ listing at no additional cost and you could sell for .
$316,900
2% more+$6,338
With Zillow Showcase(estimated)$323,238

