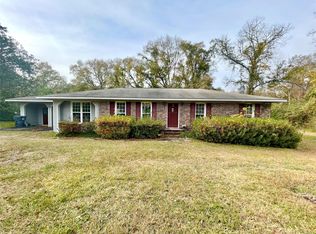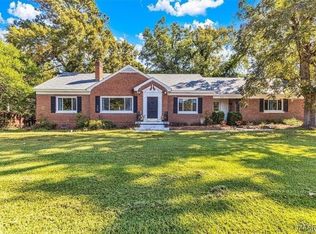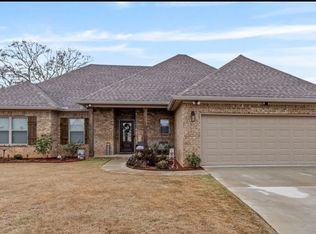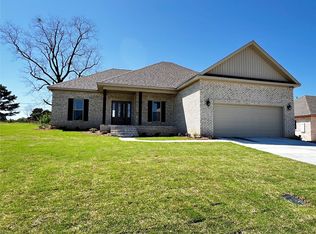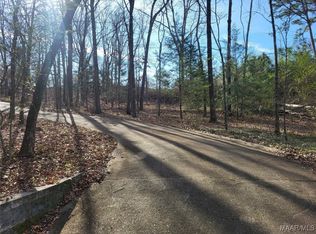Discover the timeless allure of this beautifully preserved home, built in 1882 and nestled on over 1.5 acres in the heart of Eclectic. A striking wrought iron gate leads to the expansive front porch, perfect for relaxing and taking in the surroundings. As you enter, a grand foyer with soaring 10-foot ceilings and original wide plank wood flooring sets the stage for this character-filled home. The foyer opens to a cozy living area that flows seamlessly into the dining room, creating an inviting space for gatherings. The kitchen, updated just last year, is both stylish and functional, with quartz countertops, new stainless steel appliances, fresh paint, and updated cabinet hardware. Toward the front of the home, two guest bedrooms are thoughtfully placed off the foyer, with a guest bathroom conveniently located nearby. The primary suite, situated at the back of the home, offers ample space for a king-size bed. The en-suite bathroom has been refreshed with new paint, a modern vanity, and the preserved charm of an original clawfoot tub. Outside, you’ll find vibrant flower beds, a detached carport/barn, and a quaint cottage with endless possibilities as a studio, guest suite, or workspace. With a durable metal roof and central heating and air, this home offers modern comforts without losing its historic appeal. This exceptional property is a rare blend of classic charm and modern convenience. Schedule your private showing today to truly appreciate all it has to offer!
For sale
Price cut: $16K (1/13)
$299,000
511 Claud Rd, Eclectic, AL 36024
3beds
2,188sqft
Est.:
Single Family Residence
Built in 1882
1.58 Acres Lot
$-- Zestimate®
$137/sqft
$-- HOA
What's special
Guest bedroomsGuest bathroomQuaint cottageFresh paintDurable metal roofDining roomPrimary suite
- 88 days |
- 1,340 |
- 72 |
Zillow last checked: 8 hours ago
Listing updated: January 12, 2026 at 07:05pm
Listed by:
Dustin Ledbetter 334-612-1720,
DL Realty
Source: MAAR,MLS#: 581348 Originating MLS: Montgomery Area Association Of Realtors
Originating MLS: Montgomery Area Association Of Realtors
Tour with a local agent
Facts & features
Interior
Bedrooms & bathrooms
- Bedrooms: 3
- Bathrooms: 2
- Full bathrooms: 2
Primary bedroom
- Level: First
Bedroom
- Level: First
Bedroom
- Level: First
Bathroom
- Level: First
Bathroom
- Level: First
Dining room
- Level: First
Eat in kitchen
- Level: First
Family room
- Level: First
Laundry
- Level: First
Heating
- Central, Electric
Cooling
- Central Air, Electric
Appliances
- Included: Electric Range, Electric Water Heater, Microwave Hood Fan, Microwave
- Laundry: Washer Hookup, Dryer Hookup
Features
- High Ceilings, Walk-In Closet(s)
- Flooring: Tile, Wood
Interior area
- Total interior livable area: 2,188 sqft
Property
Parking
- Total spaces: 2
- Parking features: Driveway
- Garage spaces: 2
Features
- Levels: One
- Stories: 1
- Patio & porch: Covered, Porch
- Exterior features: Fence, Porch, Storage
- Pool features: None
- Fencing: Partial
Lot
- Size: 1.58 Acres
- Dimensions: 322 x 133 x 302 x 317
- Features: Outside City Limits, Mature Trees
Details
- Additional structures: Barn(s), Storage
- Parcel number: 11061430010220400
Construction
Type & style
- Home type: SingleFamily
- Architectural style: One Story
- Property subtype: Single Family Residence
Materials
- Wood Siding
Condition
- New construction: No
- Year built: 1882
Utilities & green energy
- Sewer: Septic Tank
- Water: Public
- Utilities for property: Cable Available, Electricity Available, High Speed Internet Available
Community & HOA
Community
- Security: Fire Alarm
- Subdivision: Rural
HOA
- Has HOA: No
Location
- Region: Eclectic
Financial & listing details
- Price per square foot: $137/sqft
- Tax assessed value: $43,510
- Annual tax amount: $740
- Date on market: 11/4/2025
- Cumulative days on market: 88 days
- Listing terms: Cash,Conventional,FHA,VA Loan
- Road surface type: Paved
Estimated market value
Not available
Estimated sales range
Not available
Not available
Price history
Price history
| Date | Event | Price |
|---|---|---|
| 1/13/2026 | Price change | $299,000-5.1%$137/sqft |
Source: | ||
| 11/4/2025 | Listed for sale | $315,000-3.1%$144/sqft |
Source: | ||
| 3/5/2025 | Listing removed | $325,000$149/sqft |
Source: | ||
| 2/1/2025 | Listed for sale | $325,000$149/sqft |
Source: | ||
| 1/16/2025 | Contingent | $325,000$149/sqft |
Source: | ||
Public tax history
Public tax history
| Year | Property taxes | Tax assessment |
|---|---|---|
| 2025 | $131 | $4,360 |
| 2024 | $131 | $4,360 |
| 2023 | $131 +29.8% | $4,360 +29.8% |
Find assessor info on the county website
BuyAbility℠ payment
Est. payment
$1,631/mo
Principal & interest
$1449
Home insurance
$105
Property taxes
$77
Climate risks
Neighborhood: 36024
Nearby schools
GreatSchools rating
- 6/10Eclectic Elementary SchoolGrades: PK-4Distance: 0.5 mi
- 6/10Eclectic Middle SchoolGrades: 5-8Distance: 0.8 mi
- 6/10Elmore Co High SchoolGrades: 9-12Distance: 0.5 mi
Schools provided by the listing agent
- Elementary: Eclectic Elementary School
- Middle: Eclectic Middle School,
- High: Elmore County High School
Source: MAAR. This data may not be complete. We recommend contacting the local school district to confirm school assignments for this home.
- Loading
- Loading
