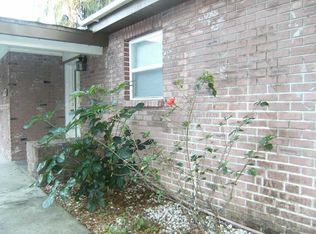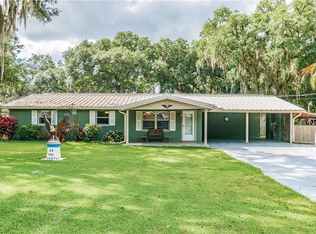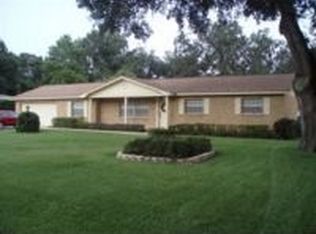Sold for $360,000
$360,000
511 Coulter Rd, Brandon, FL 33511
4beds
1,707sqft
Single Family Residence
Built in 1964
0.47 Acres Lot
$357,600 Zestimate®
$211/sqft
$2,239 Estimated rent
Home value
$357,600
$329,000 - $386,000
$2,239/mo
Zestimate® history
Loading...
Owner options
Explore your selling options
What's special
One or more photo(s) has been virtually staged. Step into the charm and character of this classic 1964 mid-century ranch, nestled in the heart of Brandon on nearly a ½-acre lot! This 4-bedroom, 2-bath home offers a unique opportunity to restore its original beauty or bring your own vision to life with a custom remodel. Inside, you’ll find vintage tile in the kitchen and terrazzo floors waiting to be uncovered beneath the carpet—true treasures of the era. The spacious screened lanai overlooks a serene and private backyard, perfect for relaxing or entertaining. A large shed provides extra storage and conveys with the property. Located on a quiet street yet just minutes from shopping, dining, and major roadways. Best of all—no HOA fees and no CDD fees! With solid bones and endless potential, this home is ready for your personal touch. Irrigation from well, saves you $$$! Roof April 2016 Plumbing Repiped Nov 2019, New septic tank Nov 2017 Pumped March 2024, Ac Nov 2019, Drainfield Jun 2012. 2 sprinkler heads are broken and are not warranted and washer and dryer are being left although won't be warranted, seller says they work. CALL TODAY FOR YOUR PERSONAL TOUR!
Zillow last checked: 8 hours ago
Listing updated: August 29, 2025 at 01:08pm
Listing Provided by:
Angel Miller 813-546-9863,
KELLER WILLIAMS-PLANT CITY 813-759-1200,
Natalie Sweet 813-966-4304,
KELLER WILLIAMS-PLANT CITY
Bought with:
Brenda Wade, 695977
SIGNATURE REALTY ASSOCIATES
Source: Stellar MLS,MLS#: TB8410326 Originating MLS: Suncoast Tampa
Originating MLS: Suncoast Tampa

Facts & features
Interior
Bedrooms & bathrooms
- Bedrooms: 4
- Bathrooms: 2
- Full bathrooms: 2
Primary bedroom
- Features: Built-in Closet
- Level: First
- Area: 182 Square Feet
- Dimensions: 13x14
Bedroom 2
- Features: Built-in Closet
- Level: First
- Area: 120 Square Feet
- Dimensions: 10x12
Bedroom 3
- Features: Built-in Closet
- Level: First
- Area: 143 Square Feet
- Dimensions: 13x11
Bedroom 4
- Features: Built-in Closet
- Level: First
- Area: 120 Square Feet
- Dimensions: 10x12
Dining room
- Level: First
- Area: 80 Square Feet
- Dimensions: 8x10
Family room
- Level: First
- Area: 176 Square Feet
- Dimensions: 16x11
Kitchen
- Level: First
- Area: 110 Square Feet
- Dimensions: 10x11
Living room
- Level: First
- Area: 228 Square Feet
- Dimensions: 19x12
Heating
- Electric
Cooling
- Central Air
Appliances
- Included: Cooktop, Dishwasher, Dryer, Washer
- Laundry: In Garage
Features
- Ceiling Fan(s)
- Flooring: Carpet, Linoleum, Terrazzo
- Has fireplace: No
Interior area
- Total structure area: 2,543
- Total interior livable area: 1,707 sqft
Property
Parking
- Total spaces: 2
- Parking features: Garage - Attached
- Attached garage spaces: 2
Features
- Levels: One
- Stories: 1
- Exterior features: Irrigation System
- Fencing: Chain Link
Lot
- Size: 0.47 Acres
- Features: Level
Details
- Additional structures: Shed(s)
- Parcel number: U262920ZZZ00000262940.0
- Zoning: RSC-6
- Special conditions: None
Construction
Type & style
- Home type: SingleFamily
- Property subtype: Single Family Residence
Materials
- Block
- Foundation: Slab
- Roof: Shingle
Condition
- New construction: No
- Year built: 1964
Utilities & green energy
- Sewer: Septic Needed
- Water: Public
- Utilities for property: Public
Community & neighborhood
Location
- Region: Brandon
- Subdivision: UNPLATTED
HOA & financial
HOA
- Has HOA: No
Other fees
- Pet fee: $0 monthly
Other financial information
- Total actual rent: 0
Other
Other facts
- Listing terms: Cash,Conventional
- Ownership: Fee Simple
- Road surface type: Asphalt
Price history
| Date | Event | Price |
|---|---|---|
| 8/29/2025 | Sold | $360,000+5.9%$211/sqft |
Source: | ||
| 7/27/2025 | Pending sale | $339,900$199/sqft |
Source: | ||
| 7/23/2025 | Listed for sale | $339,900$199/sqft |
Source: | ||
Public tax history
| Year | Property taxes | Tax assessment |
|---|---|---|
| 2024 | $1,282 +5.7% | $92,044 +3% |
| 2023 | $1,213 +3.5% | $89,363 +3% |
| 2022 | $1,172 +2.3% | $86,760 +3% |
Find assessor info on the county website
Neighborhood: 33511
Nearby schools
GreatSchools rating
- 7/10Brooker Elementary SchoolGrades: PK-5Distance: 0.8 mi
- 5/10Burns Middle SchoolGrades: 6-8Distance: 1.4 mi
- 8/10Bloomingdale High SchoolGrades: 9-12Distance: 2.8 mi
Get a cash offer in 3 minutes
Find out how much your home could sell for in as little as 3 minutes with a no-obligation cash offer.
Estimated market value$357,600
Get a cash offer in 3 minutes
Find out how much your home could sell for in as little as 3 minutes with a no-obligation cash offer.
Estimated market value
$357,600


