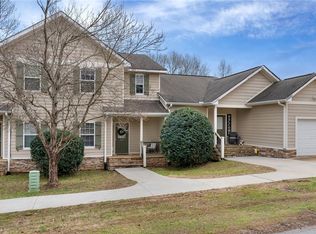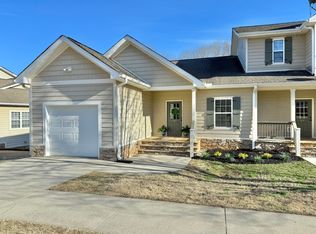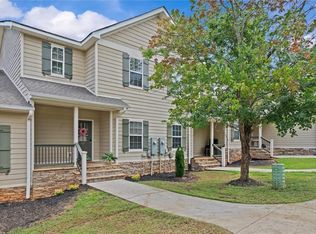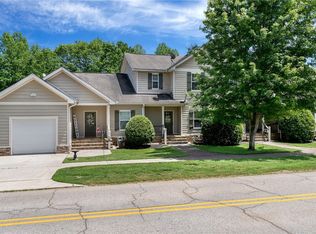Sold for $252,000
$252,000
511 E Perkins Creek Rd, Seneca, SC 29678
3beds
2,102sqft
Townhouse
Built in 2008
8,276.4 Square Feet Lot
$260,400 Zestimate®
$120/sqft
$2,003 Estimated rent
Home value
$260,400
$221,000 - $305,000
$2,003/mo
Zestimate® history
Loading...
Owner options
Explore your selling options
What's special
GROVES AT PERKINS CREEK - Low Maintenance living in this renovated end-unit townhome located just outside of downtown Seneca!! Featuring 3BR/3BA, this 1-story + basement townhome is exactly what you’re looking for!! From the covered front porch, enter into the main level where you’ll find the kitchen, breakfast area, living room, and massive screened porch! 2 bedrooms and 2 full baths are on the main floor; including the primary which has a large walk-in closet and private en-suite bathroom! The 3rd bedroom with ensuite and recreation room are in the basement. A 1-car attached garage is on the main and a second 1-car attached garage is located on the basement level with over 300 sqft of unfinished storage space that could even be a workshop or spacious home gym!! No worries to be had with yard maintenance, because landscaping is an included amenity. A full list of upgrades is available! Property has been pre-inspected and necessary repairs have been made.
Zillow last checked: 8 hours ago
Listing updated: June 05, 2025 at 08:33am
Listed by:
Summer Hocker 864-421-4286,
Reedy Property Group, Inc
Bought with:
Kay Miller, 69101
Clardy Real Estate - Lake Keowee
Source: WUMLS,MLS#: 20286405 Originating MLS: Western Upstate Association of Realtors
Originating MLS: Western Upstate Association of Realtors
Facts & features
Interior
Bedrooms & bathrooms
- Bedrooms: 3
- Bathrooms: 3
- Full bathrooms: 3
- Main level bathrooms: 2
- Main level bedrooms: 2
Primary bedroom
- Dimensions: 14x11
Bedroom 2
- Dimensions: 12x11
Bedroom 3
- Level: Lower
- Dimensions: 18x11
Breakfast room nook
- Dimensions: 8x6
Kitchen
- Dimensions: 17x8
Living room
- Dimensions: 15x13
Other
- Level: Lower
- Dimensions: 22x19
Recreation
- Dimensions: 23x17
Heating
- Electric
Cooling
- Heat Pump
Appliances
- Included: Dishwasher, Electric Oven, Electric Range, Electric Water Heater, Microwave, Refrigerator
- Laundry: Electric Dryer Hookup
Features
- Ceiling Fan(s), Cathedral Ceiling(s), High Ceilings, Laminate Countertop, Bath in Primary Bedroom, Main Level Primary, Multiple Primary Suites, Smooth Ceilings, Shower Only, Separate Shower, Walk-In Closet(s), Window Treatments, Breakfast Area
- Flooring: Carpet, Ceramic Tile, Hardwood, Luxury Vinyl Plank
- Windows: Blinds, Tilt-In Windows
- Basement: Finished,Interior Entry,Partially Finished,Unfinished,Walk-Out Access
Interior area
- Total structure area: 2,004
- Total interior livable area: 2,102 sqft
- Finished area above ground: 1,318
- Finished area below ground: 784
Property
Parking
- Total spaces: 2
- Parking features: Attached, Garage, Driveway
- Attached garage spaces: 2
Features
- Levels: One and One Half
- Patio & porch: Front Porch, Porch, Screened
- Exterior features: Porch
Lot
- Size: 8,276 sqft
- Features: Outside City Limits, Subdivision
Details
- Parcel number: 5205707018
Construction
Type & style
- Home type: Townhouse
- Architectural style: Traditional
- Property subtype: Townhouse
Materials
- Cement Siding, Stone Veneer
- Foundation: Slab, Basement
- Roof: Architectural,Shingle
Condition
- Year built: 2008
Utilities & green energy
- Sewer: Public Sewer
- Water: Public
- Utilities for property: Electricity Available, Sewer Available, Underground Utilities, Water Available
Community & neighborhood
Community
- Community features: Short Term Rental Allowed, Sidewalks
Location
- Region: Seneca
- Subdivision: The Groves At Perkins Creek
HOA & financial
HOA
- Has HOA: Yes
- HOA fee: $1,000 annually
- Services included: Maintenance Grounds
Other
Other facts
- Listing agreement: Exclusive Right To Sell
Price history
| Date | Event | Price |
|---|---|---|
| 6/4/2025 | Sold | $252,000-3%$120/sqft |
Source: | ||
| 4/29/2025 | Pending sale | $259,900$124/sqft |
Source: | ||
| 4/29/2025 | Contingent | $259,900$124/sqft |
Source: | ||
| 4/25/2025 | Listed for sale | $259,900$124/sqft |
Source: | ||
| 2/23/2025 | Listing removed | $259,900$124/sqft |
Source: BHHS broker feed #20278123 Report a problem | ||
Public tax history
| Year | Property taxes | Tax assessment |
|---|---|---|
| 2024 | $2,138 +2.5% | $7,590 |
| 2023 | $2,085 | $7,590 |
| 2022 | -- | -- |
Find assessor info on the county website
Neighborhood: 29678
Nearby schools
GreatSchools rating
- 7/10Northside Elementary SchoolGrades: PK-5Distance: 1.6 mi
- 6/10Seneca Middle SchoolGrades: 6-8Distance: 0.3 mi
- 6/10Seneca High SchoolGrades: 9-12Distance: 0.7 mi
Schools provided by the listing agent
- Elementary: Northside Elem
- Middle: Seneca Middle
- High: Seneca High
Source: WUMLS. This data may not be complete. We recommend contacting the local school district to confirm school assignments for this home.
Get a cash offer in 3 minutes
Find out how much your home could sell for in as little as 3 minutes with a no-obligation cash offer.
Estimated market value$260,400
Get a cash offer in 3 minutes
Find out how much your home could sell for in as little as 3 minutes with a no-obligation cash offer.
Estimated market value
$260,400



