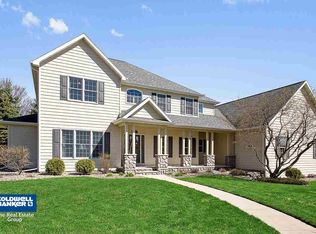Sold
$552,000
511 E Sheffield Ln, Appleton, WI 54913
5beds
4,218sqft
Single Family Residence
Built in 2000
0.3 Acres Lot
$595,600 Zestimate®
$131/sqft
$4,159 Estimated rent
Home value
$595,600
$566,000 - $625,000
$4,159/mo
Zestimate® history
Loading...
Owner options
Explore your selling options
What's special
**Take advantage of a $10,000 Seller Credit Today** Introducing this stunning residence boasting 5 bedrooms, 5 bathrooms, and a spacious 3-car garage with an extended third stall. NEWER Roof [07/2022]. Revel in the seamless fusion of an open family room and kitchen concept, kitchen hosts beautiful wood cupboards and a spacious island with storage below. Complementary brick design also complemented by an elegant dining area. The finished basement offers versatile space for recreation or relaxation. Nestled in proximity to parks, this hidden gem is just a brief stroll from convenient shopping, major highways, and more. Welcome to a harmonious blend of sophistication and practicality in an ideal location.
Zillow last checked: 8 hours ago
Listing updated: April 22, 2024 at 03:01am
Listed by:
Alejandro Trejo CELL:920-707-4696,
Keller Williams Fox Cities
Bought with:
Carrie Diedrick
Acre Realty, Ltd.
Source: RANW,MLS#: 50282477
Facts & features
Interior
Bedrooms & bathrooms
- Bedrooms: 5
- Bathrooms: 5
- Full bathrooms: 4
- 1/2 bathrooms: 1
Bedroom 1
- Level: Upper
- Dimensions: 16x16
Bedroom 2
- Level: Upper
- Dimensions: 13x11
Bedroom 3
- Level: Upper
- Dimensions: 12x10
Bedroom 4
- Level: Upper
- Dimensions: 13x11
Bedroom 5
- Level: Upper
- Dimensions: 18x13
Other
- Level: Main
- Dimensions: 14x12
Family room
- Level: Main
- Dimensions: 20x15
Kitchen
- Level: Main
- Dimensions: 22x15
Living room
- Level: Main
- Dimensions: 15x13
Other
- Description: Bonus Room
- Level: Lower
- Dimensions: 12x12
Other
- Description: Rec Room
- Level: Lower
- Dimensions: 30x28
Other
- Description: Laundry
- Level: Main
- Dimensions: 10x7
Heating
- Forced Air
Cooling
- Forced Air, Central Air
Appliances
- Included: Dishwasher, Microwave, Range, Refrigerator
Features
- Cable Available, High Speed Internet, Kitchen Island, Formal Dining
- Basement: Finished,Full,Sump Pump
- Number of fireplaces: 1
- Fireplace features: One, Gas
Interior area
- Total interior livable area: 4,218 sqft
- Finished area above ground: 3,188
- Finished area below ground: 1,030
Property
Parking
- Total spaces: 3
- Parking features: Garage Door Opener
- Garage spaces: 3
Accessibility
- Accessibility features: Laundry 1st Floor
Features
- Patio & porch: Patio
- Fencing: Pet Containment Fnc-Elec
Lot
- Size: 0.30 Acres
- Dimensions: 128x105
- Features: Sidewalk
Details
- Parcel number: 316570146
- Zoning: Residential
- Special conditions: Arms Length
Construction
Type & style
- Home type: SingleFamily
- Property subtype: Single Family Residence
Materials
- Vinyl Siding
- Foundation: Poured Concrete
Condition
- New construction: No
- Year built: 2000
Utilities & green energy
- Sewer: Public Sewer
- Water: Public
Community & neighborhood
Security
- Security features: Security System
Location
- Region: Appleton
- Subdivision: Thornbrook Estates
Price history
| Date | Event | Price |
|---|---|---|
| 4/10/2024 | Sold | $552,000-1.4%$131/sqft |
Source: RANW #50282477 Report a problem | ||
| 3/29/2024 | Pending sale | $560,000$133/sqft |
Source: RANW #50282477 Report a problem | ||
| 3/6/2024 | Contingent | $560,000$133/sqft |
Source: | ||
| 12/1/2023 | Price change | $560,000+1.8%$133/sqft |
Source: RANW #50282477 Report a problem | ||
| 11/27/2023 | Price change | $550,000-5.2%$130/sqft |
Source: | ||
Public tax history
| Year | Property taxes | Tax assessment |
|---|---|---|
| 2024 | $7,983 -9.2% | $513,700 |
| 2023 | $8,795 +4.5% | $513,700 +40.4% |
| 2022 | $8,412 +10.6% | $365,900 |
Find assessor info on the county website
Neighborhood: 54913
Nearby schools
GreatSchools rating
- 8/10Ferber Elementary SchoolGrades: PK-6Distance: 1.1 mi
- 6/10Einstein Middle SchoolGrades: 7-8Distance: 1.2 mi
- 7/10North High SchoolGrades: 9-12Distance: 1.2 mi
Schools provided by the listing agent
- Elementary: Ferber
- Middle: Einstein
- High: Appleton North
Source: RANW. This data may not be complete. We recommend contacting the local school district to confirm school assignments for this home.

Get pre-qualified for a loan
At Zillow Home Loans, we can pre-qualify you in as little as 5 minutes with no impact to your credit score.An equal housing lender. NMLS #10287.
