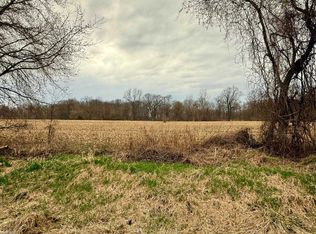Sold for $245,000
$245,000
511 E Tyrrell Rd, Morrice, MI 48857
3beds
1,056sqft
Single Family Residence
Built in 1972
1.11 Acres Lot
$261,500 Zestimate®
$232/sqft
$1,448 Estimated rent
Home value
$261,500
$217,000 - $316,000
$1,448/mo
Zestimate® history
Loading...
Owner options
Explore your selling options
What's special
Enjoy a piece of country in this renovated three-bedroom ranch home nestled on a one acre wooded lot. The outside of the house has all new siding, gutters, and exterior doors giving it great curb appeal. The barn has a concrete floor and lots of space for storage. A farmers market is just a short walk down the road and you're only minutes from Perry and easy access to the highway. Once you step inside, there is an open floor plan with tons of natural light and an eat-in kitchen that has newer appliances. The bathroom has been completely updated from top to bottom. Schedule your appointment today.
Zillow last checked: 8 hours ago
Listing updated: December 09, 2024 at 08:10am
Listed by:
Jenny Lyn Chaney 517-712-5366,
Century 21 Affiliated
Source: Greater Lansing AOR,MLS#: 284246
Facts & features
Interior
Bedrooms & bathrooms
- Bedrooms: 3
- Bathrooms: 1
- Full bathrooms: 1
Primary bedroom
- Level: First
- Area: 119.7 Square Feet
- Dimensions: 10.5 x 11.4
Bedroom 2
- Level: First
- Area: 78.92 Square Feet
- Dimensions: 11.1 x 7.11
Bedroom 3
- Level: First
- Area: 73.71 Square Feet
- Dimensions: 9.1 x 8.1
Dining room
- Description: Combo with Kitchen
- Level: First
- Area: 194.94 Square Feet
- Dimensions: 11.4 x 17.1
Kitchen
- Description: Combo with Dining Room
- Level: First
- Area: 194.94 Square Feet
- Dimensions: 11.4 x 17.1
Living room
- Level: First
- Area: 206.45 Square Feet
- Dimensions: 11.4 x 18.11
Heating
- Forced Air, Propane
Cooling
- Central Air
Appliances
- Included: Disposal, Electric Range, Microwave, Water Softener Owned, Washer, Refrigerator, Electric Oven, Dryer
- Laundry: In Basement
Features
- Ceiling Fan(s), Eat-in Kitchen, Open Floorplan
- Flooring: Vinyl
- Basement: Full
- Has fireplace: No
- Fireplace features: None
Interior area
- Total structure area: 2,112
- Total interior livable area: 1,056 sqft
- Finished area above ground: 1,056
- Finished area below ground: 0
Property
Parking
- Parking features: Circular Driveway, Driveway, Gravel
- Has uncovered spaces: Yes
Features
- Levels: One
- Stories: 1
- Patio & porch: Deck, Front Porch
- Exterior features: Rain Gutters
- Pool features: None
- Spa features: None
- Fencing: None
- Has view: Yes
- View description: Trees/Woods
Lot
- Size: 1.11 Acres
- Dimensions: 160 x 307
- Features: Rectangular Lot, Wooded, Corner Lot
Details
- Additional structures: Barn(s)
- Foundation area: 1056
- Parcel number: 7801131200005
- Zoning description: Zoning
Construction
Type & style
- Home type: SingleFamily
- Architectural style: Ranch
- Property subtype: Single Family Residence
Materials
- Vinyl Siding
- Foundation: Slab
- Roof: Shingle
Condition
- Year built: 1972
Utilities & green energy
- Sewer: Septic Tank
- Water: Well
- Utilities for property: Propane
Community & neighborhood
Security
- Security features: Smoke Detector(s)
Location
- Region: Morrice
- Subdivision: None
Other
Other facts
- Listing terms: VA Loan,Cash,Conventional,FHA
- Road surface type: Asphalt
Price history
| Date | Event | Price |
|---|---|---|
| 12/6/2024 | Sold | $245,000+6.5%$232/sqft |
Source: | ||
| 10/28/2024 | Pending sale | $230,000$218/sqft |
Source: | ||
| 10/25/2024 | Listed for sale | $230,000+35.3%$218/sqft |
Source: | ||
| 11/17/2022 | Sold | $170,000-5.5%$161/sqft |
Source: | ||
| 10/14/2022 | Pending sale | $179,900$170/sqft |
Source: | ||
Public tax history
| Year | Property taxes | Tax assessment |
|---|---|---|
| 2025 | $2,248 +1.2% | $85,900 +9% |
| 2024 | $2,222 +23.1% | $78,800 +9% |
| 2023 | $1,805 +9.9% | $72,300 +8.4% |
Find assessor info on the county website
Neighborhood: 48857
Nearby schools
GreatSchools rating
- 6/10Morrice Area Elementary SchoolGrades: PK-5Distance: 2.5 mi
- 6/10Morrice Area High SchoolGrades: 6-12Distance: 2.3 mi
Schools provided by the listing agent
- High: Morrice
Source: Greater Lansing AOR. This data may not be complete. We recommend contacting the local school district to confirm school assignments for this home.
Get pre-qualified for a loan
At Zillow Home Loans, we can pre-qualify you in as little as 5 minutes with no impact to your credit score.An equal housing lender. NMLS #10287.
Sell for more on Zillow
Get a Zillow Showcase℠ listing at no additional cost and you could sell for .
$261,500
2% more+$5,230
With Zillow Showcase(estimated)$266,730
