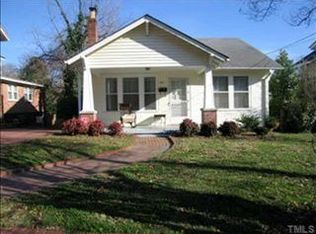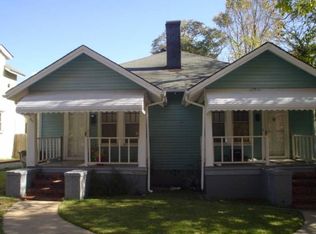This refreshingly unique, restored, solid brick, brick mason's 1925 masterpiece is enhanced by a bright, open eat-in kitchen and MBR suite with W/I closet. The versatile floor plan includes 1st floor BR with full bath and meditation/music/game room. Sun room and porch gaze out at park-like Oak grove. Walk-out basement features office/studio plus flex space used as band rehearsal space. Big multi-level, versatile back yard for cookouts and dog run. Walk or BIRD scooter downtown, Dix Park, everywhere.
This property is off market, which means it's not currently listed for sale or rent on Zillow. This may be different from what's available on other websites or public sources.

