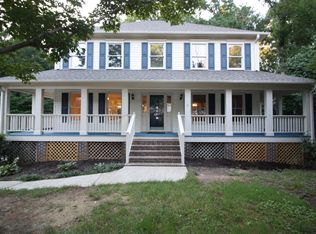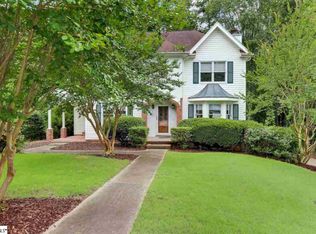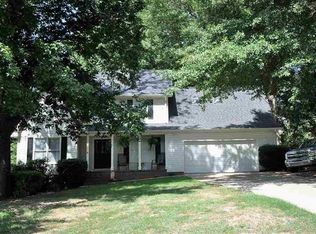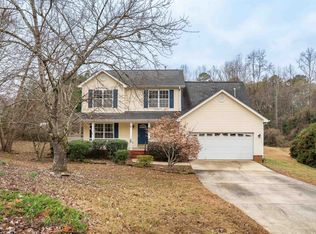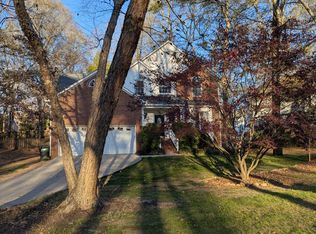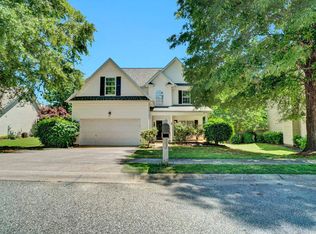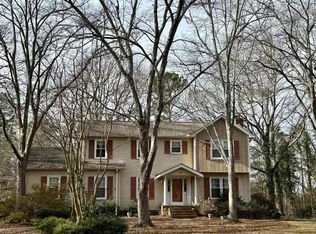WOW, this BIG LOT on a CUL DE SC lot is what you have been searching for - 1.1 ACRES and plenty of UPDATES. Check out the EXTENSIVE NEW FLOORING –Luxury Vinyl Plank that runs through all the house except the stairs which have NEW CARPET. FRESH PAINT throughout this home has it looking great. Inside, there are plenty of LIVING SPACE OPTIONS - 3 large bedrooms upstairs, and a 4th at the basement level. The BASEMENT BEDROOM has a private full bath and 2 closets, while the rest of the lower level features a FLEX room that can be utilized as you like. The UPDATED KITCHEN has a nice breakfast area overlooking the back deck, new smooth top RANGE, DISHWASHER, and SINK. Chefs will love the ample storage in the spacious WALK-IN PANTRY that doubles as the laundry room. Lots of room on the main floor to spread out - large dining room, formal living room, a large den with WOOD BURNING FIREPLACE, and half bath. Upstairs you will appreciate the HUGE PRIMARY bedroom with 2 LARGE WALK-IN closets and spacious bath. The other bedrooms up are both large, and one has a walk-in closet. So much STORAGE here – big closets on all floor plus an ATTIC with ample space to walk around. BATHROOM UPDATES include new lighting, flooring and toilets. Architectural shingle ROOF less than 10 years. GUTTERS are less than 5 years old. Do not miss the LARGE GARAGE SPACE, which includes a side room that can work well as a WORKSHOP – newer GARAGE DOORS too. BERMUDA SOD has recently been laid in the front yard and looks awesome! You will really love sitting on the elevated back deck, soaking up the shade, and enjoying all the trees in the back of this CUL DE SAC property – so much PRIVACY and WILDLIFE. In fact, there is a regular group of DEER that like to frequent the area! Check out the CREEK that winds through the back of the property – lots of exploration and fun to be had there by the family. A convenient PLAYGROUND and PAVILION are located not far away, but there are NO HOA fees here! A shed down by the creek gives you a bit more storage in that area. Location is great – quick access to Fairview Road shopping and I-385. This property is a RARE FIND providing a peaceful setting positioned at the end of the road in the cul de sac, yet close to everything you need in Simpsonville.
For sale
$389,900
511 Foxhound Rd, Simpsonville, SC 29680
4beds
2,581sqft
Est.:
Single Family Residence, Residential
Built in 1990
1.1 Acres Lot
$-- Zestimate®
$151/sqft
$-- HOA
What's special
- 152 days |
- 1,930 |
- 125 |
Zillow last checked: 8 hours ago
Listing updated: December 10, 2025 at 09:17am
Listed by:
Lee Cunningham 864-787-8886,
Cunningham Realty Inc.
Source: Greater Greenville AOR,MLS#: 1566099
Tour with a local agent
Facts & features
Interior
Bedrooms & bathrooms
- Bedrooms: 4
- Bathrooms: 4
- Full bathrooms: 3
- 1/2 bathrooms: 1
Rooms
- Room types: Laundry, Bonus Room/Rec Room, Breakfast Area
Primary bedroom
- Area: 252
- Dimensions: 18 x 14
Bedroom 2
- Area: 182
- Dimensions: 14 x 13
Bedroom 3
- Area: 132
- Dimensions: 12 x 11
Bedroom 4
- Area: 110
- Dimensions: 11 x 10
Primary bathroom
- Features: Double Sink, Full Bath, Tub/Shower, Walk-In Closet(s)
- Level: Second
Dining room
- Area: 168
- Dimensions: 14 x 12
Kitchen
- Area: 143
- Dimensions: 13 x 11
Living room
- Area: 168
- Dimensions: 14 x 12
Office
- Area: 252
- Dimensions: 18 x 14
Bonus room
- Area: 143
- Dimensions: 13 x 11
Den
- Area: 252
- Dimensions: 18 x 14
Heating
- Forced Air, Multi-Units, Natural Gas
Cooling
- Central Air, Electric, Multi Units
Appliances
- Included: Dishwasher, Disposal, Range, Range Hood, Electric Water Heater
- Laundry: 1st Floor, Walk-in, Electric Dryer Hookup, Washer Hookup, Laundry Room
Features
- Ceiling Fan(s), Ceiling Smooth, Walk-In Closet(s), Laminate Counters, Pantry
- Flooring: Luxury Vinyl
- Doors: Storm Door(s)
- Windows: Vinyl/Aluminum Trim, Insulated Windows, Window Treatments
- Basement: Partially Finished,Walk-Out Access,Interior Entry
- Attic: Pull Down Stairs,Storage
- Number of fireplaces: 1
- Fireplace features: Wood Burning
Interior area
- Total interior livable area: 2,581 sqft
Property
Parking
- Total spaces: 2
- Parking features: Attached, Basement, Garage Door Opener, Workshop in Garage, Concrete
- Attached garage spaces: 2
- Has uncovered spaces: Yes
Features
- Levels: 2+Basement
- Stories: 2
- Patio & porch: Deck
Lot
- Size: 1.1 Acres
- Features: Cul-De-Sac, Sloped, Few Trees, 1 - 2 Acres
- Topography: Level
Details
- Parcel number: 0330.0201017.00
Construction
Type & style
- Home type: SingleFamily
- Architectural style: Traditional
- Property subtype: Single Family Residence, Residential
Materials
- Vinyl Siding
- Foundation: Slab
- Roof: Architectural
Condition
- Year built: 1990
Utilities & green energy
- Sewer: Public Sewer
- Water: Public
- Utilities for property: Cable Available, Underground Utilities
Community & HOA
Community
- Features: Playground
- Security: Smoke Detector(s)
- Subdivision: Hunters Woods
HOA
- Has HOA: No
- Services included: None
Location
- Region: Simpsonville
Financial & listing details
- Price per square foot: $151/sqft
- Tax assessed value: $210,220
- Annual tax amount: $4,283
- Date on market: 8/12/2025
Estimated market value
Not available
Estimated sales range
Not available
Not available
Price history
Price history
| Date | Event | Price |
|---|---|---|
| 8/12/2025 | Listed for sale | $389,900+132.8%$151/sqft |
Source: | ||
| 3/29/2001 | Sold | $167,500+24.1%$65/sqft |
Source: Public Record Report a problem | ||
| 11/3/1998 | Sold | $135,000$52/sqft |
Source: Public Record Report a problem | ||
Public tax history
Public tax history
| Year | Property taxes | Tax assessment |
|---|---|---|
| 2024 | $4,283 -0.3% | $202,040 |
| 2023 | $4,294 +4.7% | $202,040 |
| 2022 | $4,100 +1.3% | $202,040 |
Find assessor info on the county website
BuyAbility℠ payment
Est. payment
$2,130/mo
Principal & interest
$1828
Property taxes
$166
Home insurance
$136
Climate risks
Neighborhood: 29680
Nearby schools
GreatSchools rating
- 7/10Plain Elementary SchoolGrades: K-5Distance: 1.5 mi
- 3/10Bryson Middle SchoolGrades: 6-8Distance: 1.1 mi
- 9/10Hillcrest High SchoolGrades: 9-12Distance: 1.3 mi
Schools provided by the listing agent
- Elementary: Plain
- Middle: Bryson
- High: Hillcrest
Source: Greater Greenville AOR. This data may not be complete. We recommend contacting the local school district to confirm school assignments for this home.
- Loading
- Loading
