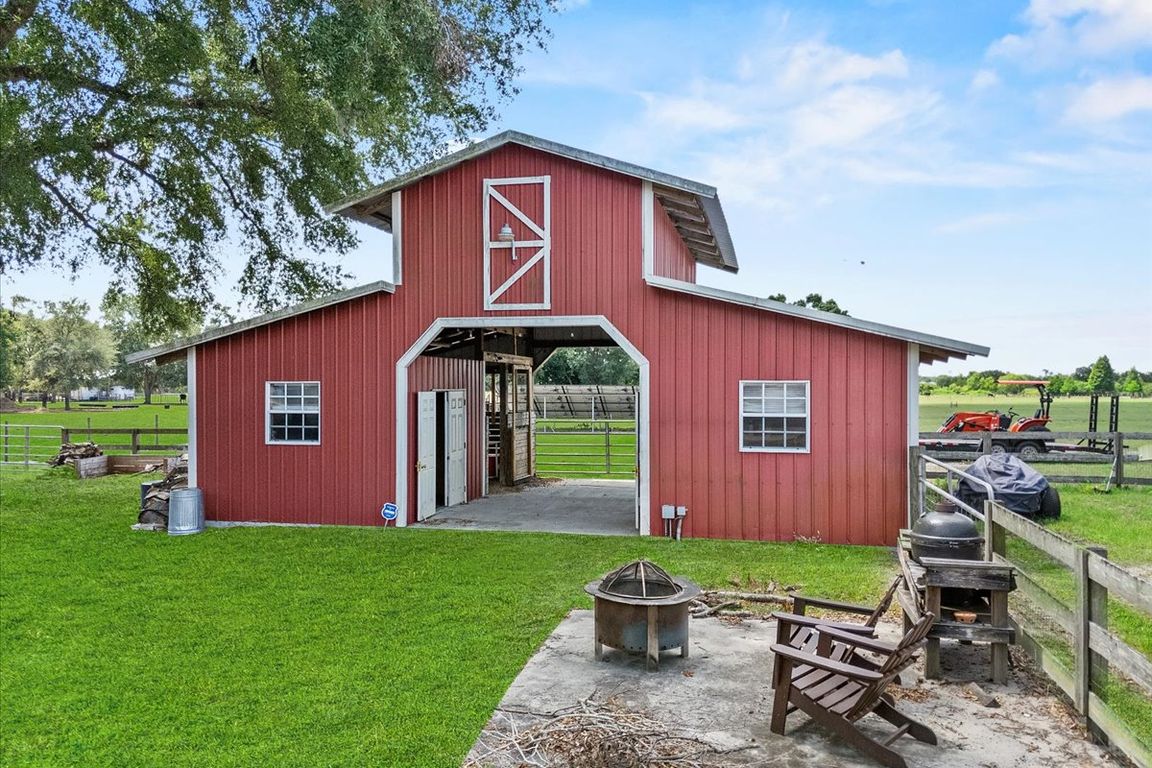
PendingPrice cut: $18.1K (7/26)
$599,900
3beds
2,052sqft
511 Hickory Hammock Rd, Lake Wales, FL 33859
3beds
2,052sqft
Single family residence
Built in 1980
9.68 Acres
2 Attached garage spaces
$292 price/sqft
What's special
En-suite bathroomGranite countertopsElegant granite countertopsGranite countertop folding stationNew hot tubGas cooktop stoveOversized laundry room
Under contract-accepting backup offers. ***PRICED TO SELL AND BELOW APPRAISED VALUE***Experience the allure of country living in this beautiful three-bedroom, two-bath home offering over 2,000+ sf of comfortable living space. Nestled on 9.68 acres, this property features a charming two-stall red barn, perfect for your horses, cows, goats and chickens. As ...
- 111 days
- on Zillow |
- 1,220 |
- 88 |
Likely to sell faster than
Source: Stellar MLS,MLS#: L4952733 Originating MLS: Orlando Regional
Originating MLS: Orlando Regional
Travel times
Living Room
Kitchen
Dining Room
Zillow last checked: 7 hours ago
Listing updated: August 12, 2025 at 10:03am
Listing Provided by:
Carri McLure 863-594-4041,
LPT REALTY, LLC 877-366-2213,
Lindsay Gunter 941-526-0211,
LPT REALTY, LLC
Source: Stellar MLS,MLS#: L4952733 Originating MLS: Orlando Regional
Originating MLS: Orlando Regional

Facts & features
Interior
Bedrooms & bathrooms
- Bedrooms: 3
- Bathrooms: 2
- Full bathrooms: 2
Rooms
- Room types: Den/Library/Office, Utility Room
Primary bedroom
- Features: Ceiling Fan(s), En Suite Bathroom, Walk-In Closet(s)
- Level: First
- Area: 196 Square Feet
- Dimensions: 14x14
Bedroom 2
- Features: Ceiling Fan(s), Built-in Closet
- Level: First
- Area: 132 Square Feet
- Dimensions: 12x11
Bedroom 3
- Features: Ceiling Fan(s), Built-in Closet
- Level: First
- Area: 156 Square Feet
- Dimensions: 13x12
Primary bathroom
- Features: Dual Sinks, En Suite Bathroom, Exhaust Fan, Granite Counters, Shower No Tub
- Level: First
- Area: 72 Square Feet
- Dimensions: 12x6
Bathroom 2
- Features: Exhaust Fan, Granite Counters, Single Vanity, Tub With Shower
- Level: First
- Area: 40 Square Feet
- Dimensions: 8x5
Balcony porch lanai
- Level: First
- Area: 360 Square Feet
- Dimensions: 30x12
Family room
- Features: Ceiling Fan(s)
- Level: First
- Area: 351 Square Feet
- Dimensions: 27x13
Great room
- Features: Built-In Shelving, Ceiling Fan(s), Built-in Features, Granite Counters
- Level: First
- Area: 660 Square Feet
- Dimensions: 30x22
Kitchen
- Features: Breakfast Bar, Kitchen Island, Granite Counters
- Level: First
- Area: 380 Square Feet
- Dimensions: 20x19
Laundry
- Features: Built-In Shelving, Granite Counters
- Level: First
- Area: 60 Square Feet
- Dimensions: 10x6
Heating
- Heat Pump
Cooling
- Central Air
Appliances
- Included: Dishwasher, Dryer, Gas Water Heater, Range, Range Hood, Refrigerator, Tankless Water Heater, Washer, Water Filtration System, Water Softener
- Laundry: Gas Dryer Hookup, Inside, Laundry Room
Features
- Ceiling Fan(s), Crown Molding, Living Room/Dining Room Combo, Open Floorplan, Solid Surface Counters, Solid Wood Cabinets, Split Bedroom, Stone Counters, Walk-In Closet(s)
- Flooring: Porcelain Tile
- Doors: French Doors
- Windows: Blinds
- Has fireplace: Yes
- Fireplace features: Living Room, Stone, Wood Burning
Interior area
- Total structure area: 3,114
- Total interior livable area: 2,052 sqft
Video & virtual tour
Property
Parking
- Total spaces: 2
- Parking features: Garage Door Opener, Garage Faces Side, Oversized
- Attached garage spaces: 2
- Details: Garage Dimensions: 20x21
Features
- Levels: One
- Stories: 1
- Patio & porch: Covered, Rear Porch, Screened
- Exterior features: Garden
- Has spa: Yes
- Spa features: Above Ground
- Fencing: Barbed Wire,Board,Fenced,Wire,Wood
- Has view: Yes
- View description: Park/Greenbelt, Pond
- Has water view: Yes
- Water view: Pond
Lot
- Size: 9.68 Acres
- Dimensions: 1277 x 331
- Features: Cleared, Farm, Greenbelt, City Lot, Level, Pasture, Street Dead-End, Zoned for Horses
- Residential vegetation: Mature Landscaping
Details
- Additional structures: Barn(s)
- Parcel number: 272922000000032060
- Zoning: RC
- Special conditions: None
- Horse amenities: Stable(s)
Construction
Type & style
- Home type: SingleFamily
- Architectural style: Ranch
- Property subtype: Single Family Residence
Materials
- Block, Stucco
- Foundation: Slab
- Roof: Metal
Condition
- New construction: No
- Year built: 1980
Utilities & green energy
- Electric: Photovoltaics Third-Party Owned
- Sewer: Septic Tank
- Water: Well
- Utilities for property: Cable Connected, Electricity Connected, Propane, Sewer Connected, Solar, Water Connected
Green energy
- Energy efficient items: HVAC
- Energy generation: Solar
Community & HOA
Community
- Security: Security System, Security System Leased
- Subdivision: NOT IN A SUBDIVISION
HOA
- Has HOA: No
- Pet fee: $0 monthly
Location
- Region: Lake Wales
Financial & listing details
- Price per square foot: $292/sqft
- Tax assessed value: $467,532
- Annual tax amount: $4,236
- Date on market: 5/8/2025
- Listing terms: Cash,Conventional,FHA,USDA Loan,VA Loan
- Ownership: Fee Simple
- Total actual rent: 0
- Electric utility on property: Yes
- Road surface type: Paved