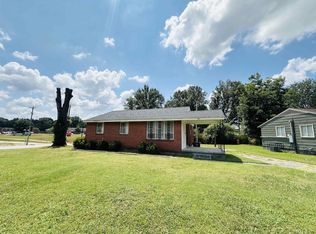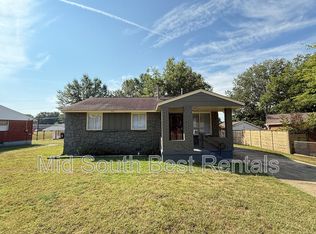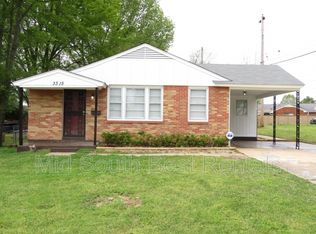Sold for $62,000
$62,000
511 Jenson Rd, Memphis, TN 38109
3beds
922sqft
Single Family Residence
Built in 1956
8,712 Square Feet Lot
$-- Zestimate®
$67/sqft
$1,062 Estimated rent
Home value
Not available
Estimated sales range
Not available
$1,062/mo
Zestimate® history
Loading...
Owner options
Explore your selling options
What's special
This 3bed/1bath has a newer roof, brick exterior, living room, dining room, storage room, and it is located on a corner lot. Home has central heat and air and a covered front porch. ONLINE VIDEO AVAILABLE UPON REQUEST. Large lot and convenient location that is within walking distance to Ford Rd Elementary School. The seller is selling AS-IS and prefers Cash (please try and do your inspections up front). Many of the homes in this area have been rehabbed and sold for more money. Could be a great long term investment, primary residence, BRRRR option, or fix and flip property. No wholesalers, assignments, creative financing, or blind offers.
Zillow last checked: 8 hours ago
Listing updated: December 02, 2025 at 10:00am
Listed by:
Monica N Bynum,
Crye-Leike, Inc., REALTORS,
Tyler Tapley,
Crye-Leike, Inc., REALTORS
Bought with:
Scott Housewirth
Crye-Leike Inc., REALTORS
Source: MAAR,MLS#: 10203095
Facts & features
Interior
Bedrooms & bathrooms
- Bedrooms: 3
- Bathrooms: 1
- Full bathrooms: 1
Primary bedroom
- Level: First
- Dimensions: 0 x 0
Bedroom 2
- Level: First
Bedroom 3
- Level: First
Dining room
- Features: Separate Dining Room
- Dimensions: 0 x 0
Living room
- Features: Separate Living Room
- Dimensions: 0 x 0
Den
- Dimensions: 0 x 0
Heating
- Central
Cooling
- Central Air
Appliances
- Laundry: Laundry Closet
Features
- All Bedrooms Down, Living Room, Dining Room, Kitchen, Primary Bedroom, 2nd Bedroom, 3rd Bedroom, 1 Bath, Storage, Square Feet Source: AutoFill (MAARdata) or Public Records (Cnty Assessor Site)
- Flooring: Part Hardwood, Part Carpet, Tile
- Basement: Crawl Space
- Has fireplace: No
Interior area
- Total interior livable area: 922 sqft
Property
Parking
- Parking features: Driveway/Pad
- Has uncovered spaces: Yes
Features
- Stories: 1
- Patio & porch: Porch
- Pool features: None
Lot
- Size: 8,712 sqft
- Dimensions: 89 x 106
- Features: Level, Corner Lot
Details
- Parcel number: 075042 00003
Construction
Type & style
- Home type: SingleFamily
- Architectural style: Traditional
- Property subtype: Single Family Residence
Materials
- Brick Veneer
- Roof: Composition Shingles
Condition
- New construction: No
- Year built: 1956
Utilities & green energy
- Sewer: Public Sewer
- Water: Public
Community & neighborhood
Security
- Security features: Wrought Iron Security Drs
Location
- Region: Memphis
- Subdivision: George W Lee
Other
Other facts
- Price range: $62K - $62K
Price history
| Date | Event | Price |
|---|---|---|
| 12/2/2025 | Sold | $62,000-11.4%$67/sqft |
Source: | ||
| 11/14/2025 | Pending sale | $70,000$76/sqft |
Source: | ||
| 10/23/2025 | Price change | $70,000-4.1%$76/sqft |
Source: | ||
| 9/2/2025 | Price change | $73,000-2.7%$79/sqft |
Source: | ||
| 8/8/2025 | Listed for sale | $75,000$81/sqft |
Source: | ||
Public tax history
| Year | Property taxes | Tax assessment |
|---|---|---|
| 2025 | $870 +54.9% | $16,500 +93.5% |
| 2024 | $561 +8.1% | $8,525 |
| 2023 | $519 | $8,525 |
Find assessor info on the county website
Neighborhood: White Haven-Coro Lake
Nearby schools
GreatSchools rating
- 3/10Ford Road Elementary SchoolGrades: PK-5Distance: 0.2 mi
- 4/10Chickasaw Junior High SchoolGrades: 6-8Distance: 1.6 mi
- 3/10Mitchell High SchoolGrades: 9-12Distance: 0.2 mi
Get pre-qualified for a loan
At Zillow Home Loans, we can pre-qualify you in as little as 5 minutes with no impact to your credit score.An equal housing lender. NMLS #10287.


