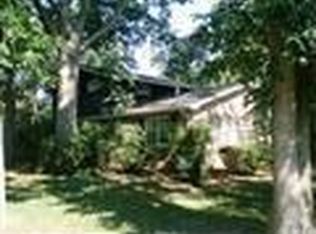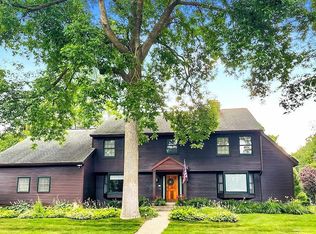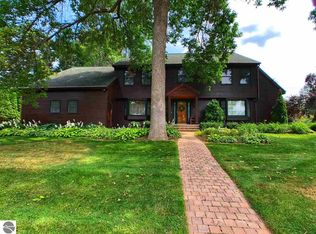Sold for $385,000
$385,000
511 Kane St, Mount Pleasant, MI 48858
3beds
2,063sqft
Single Family Residence
Built in 1988
0.43 Acres Lot
$411,900 Zestimate®
$187/sqft
$1,905 Estimated rent
Home value
$411,900
$379,000 - $449,000
$1,905/mo
Zestimate® history
Loading...
Owner options
Explore your selling options
What's special
Luxury Living in a Walkable Paradise! Discover your dream home in this meticulously remodeled 3-bedroom, 2-bathroom residence, where elegance meets comfort. Every detail has been thoughtfully curated for the discerning homeowner. Interior Highlights: Gourmet Kitchen: A culinary masterpiece designed by LJ Designs, featuring softly lit, high-end maple cabinets, solid surface countertops, and full-extension drawers with soft-close mechanisms. The elevated solid surface island with higher-tier seating is perfect for entertaining, while the Wolf cooktop range ensures a premium cooking experience. Art Gallery Dining: A beautifully appointed dining room, ideal for hosting memorable gatherings. Cozy Living Space: Enjoy quiet evenings by the fireplace, embraced by custom oak cabinetry. Spacious Primary Suite: Retreat to your expansive primary bedroom, complete with a comfortable sitting area, a stunning palladium window, custom blinds, and deep walk-in closets. Versatile Home Office/Reading Room: Bathed in natural light, this generous space can effortlessly accommodate a dual workspace or a serene reading nook. Luxurious Bathrooms: Both bathrooms have been remodeled with LJ Designs, matching the high standards of the kitchen remodel. Exterior Features: Expansive Fenced Backyard: Enjoy privacy and ample space for outdoor activities. (Property line extends beyond the fence) Entertainer’s Deck: A spacious deck with built-in seating, ideal for summer barbecues and gatherings. Concealed Hot Tub Area: Relax and unwind in your private hot tub retreat. Landscaped Oasis: An irrigated yard adorned with a plethora of flowering perennials, creating a vibrant and tranquil setting. Location, Location, Location! Enjoy the convenience of a walkable neighborhood, with close proximity to shopping, work, and the beloved Doozie's. Taxes reflect the ownership of two city lots, adding to the value and potential of this exceptional property. Don't miss this opportunity to own a piece of paradise
Zillow last checked: 8 hours ago
Listing updated: June 02, 2025 at 04:19pm
Listed by:
Diyonn Fahlman 989-400-9378,
AVANT GARDE REALTY 989-400-9378
Bought with:
Emma Fuller, 6502399225
HOMETOWNE REALTY
Source: NGLRMLS,MLS#: 1932015
Facts & features
Interior
Bedrooms & bathrooms
- Bedrooms: 3
- Bathrooms: 3
- Full bathrooms: 1
- 3/4 bathrooms: 1
- 1/2 bathrooms: 1
- Main level bathrooms: 1
Primary bedroom
- Level: Upper
- Area: 275.1
- Dimensions: 21 x 13.1
Bedroom 2
- Level: Upper
- Area: 140.3
- Dimensions: 11.5 x 12.2
Bedroom 3
- Level: Upper
- Area: 123.34
- Dimensions: 10.11 x 12.2
Primary bathroom
- Features: Private
Dining room
- Level: Main
- Area: 161.7
- Dimensions: 14.7 x 11
Kitchen
- Level: Main
- Area: 278.24
- Dimensions: 14.8 x 18.8
Living room
- Level: Main
- Area: 241.5
- Dimensions: 13.8 x 17.5
Heating
- Forced Air, Natural Gas, Fireplace(s)
Appliances
- Included: Refrigerator, Dishwasher, Microwave, Trash Compactor, Washer, Dryer, Oven, Cooktop
- Laundry: Main Level
Features
- Walk-In Closet(s), Solid Surface Counters, Kitchen Island
- Flooring: Carpet, Wood, Tile
- Windows: Blinds
- Basement: Full,Unfinished
- Has fireplace: Yes
Interior area
- Total structure area: 2,063
- Total interior livable area: 2,063 sqft
- Finished area above ground: 2,063
- Finished area below ground: 0
Property
Parking
- Total spaces: 2
- Parking features: Attached, Garage Door Opener, Concrete Floors, Concrete
- Attached garage spaces: 2
Accessibility
- Accessibility features: None
Features
- Levels: Two
- Stories: 2
- Patio & porch: Deck, Covered
- Exterior features: Sprinkler System, Sidewalk, Rain Gutters
- Has spa: Yes
- Spa features: Hot Tub
- Fencing: Fenced
- Waterfront features: None
Lot
- Size: 0.43 Acres
- Dimensions: 189 x 100
- Features: Level, Landscaped, Subdivided
Details
- Additional structures: None
- Parcel number: 170000571900
- Zoning description: Residential
- Wooded area: 0
Construction
Type & style
- Home type: SingleFamily
- Property subtype: Single Family Residence
Materials
- Frame, Vinyl Siding
- Foundation: Block
- Roof: Asphalt
Condition
- New construction: No
- Year built: 1988
Utilities & green energy
- Sewer: Public Sewer
- Water: Public
Green energy
- Energy efficient items: Not Applicable
- Water conservation: Not Applicable
Community & neighborhood
Community
- Community features: None
Location
- Region: Mount Pleasant
- Subdivision: Daywood
HOA & financial
HOA
- Services included: None
Other
Other facts
- Listing agreement: Exclusive Right Sell
- Price range: $385K - $385K
- Listing terms: Conventional,Cash,FHA,MSHDA,VA Loan
- Ownership type: Private Owner
- Road surface type: Asphalt
Price history
| Date | Event | Price |
|---|---|---|
| 6/2/2025 | Sold | $385,000$187/sqft |
Source: | ||
| 4/4/2025 | Listed for sale | $385,000$187/sqft |
Source: | ||
Public tax history
| Year | Property taxes | Tax assessment |
|---|---|---|
| 2025 | -- | $168,500 +4.3% |
| 2024 | $5,384 | $161,500 +19.6% |
| 2023 | -- | $135,000 +3.5% |
Find assessor info on the county website
Neighborhood: 48858
Nearby schools
GreatSchools rating
- NAPullen Elementary SchoolGrades: PK-2Distance: 0.4 mi
- 6/10Mt Pleasant Middle SchoolGrades: 6-8Distance: 2 mi
- 9/10Mt. Pleasant Senior High SchoolGrades: 9-12Distance: 1.2 mi
Schools provided by the listing agent
- High: Mt. Pleasant Senior High School
- District: Mount Pleasant City School District
Source: NGLRMLS. This data may not be complete. We recommend contacting the local school district to confirm school assignments for this home.
Get pre-qualified for a loan
At Zillow Home Loans, we can pre-qualify you in as little as 5 minutes with no impact to your credit score.An equal housing lender. NMLS #10287.


