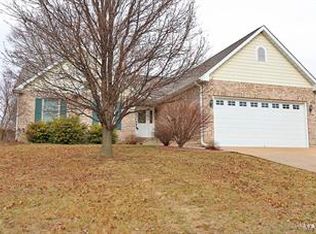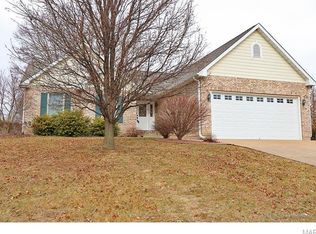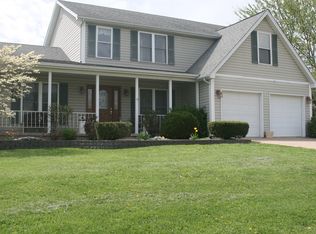Closed
Listing Provided by:
Mary E Hagan 573-701-1690,
Coldwell Banker Hulsey
Bought with: Coldwell Banker Realty - Gundaker West Regional
Price Unknown
511 Log Cabin Rd, Farmington, MO 63640
3beds
1,844sqft
Single Family Residence
Built in 1998
0.28 Acres Lot
$300,600 Zestimate®
$--/sqft
$1,543 Estimated rent
Home value
$300,600
$210,000 - $430,000
$1,543/mo
Zestimate® history
Loading...
Owner options
Explore your selling options
What's special
Check out this NICE 3 bedroom 2 bath home located in a great neighborhood in Farmington! As soon as you walk in, you are greeted by gorgeous wood flooring and a large open main living room featuring a brick fireplace. Step into the kitchen and you will find plenty of cabinets and beautiful granite counter tops. The bedrooms offer plenty of space and nice sized closets. This home also has a full unfinished walk-up basement which can be finished to your liking! Professional pictures to come. Call/text to schedule an appointment.
Zillow last checked: 8 hours ago
Listing updated: July 07, 2025 at 10:07am
Listing Provided by:
Mary E Hagan 573-701-1690,
Coldwell Banker Hulsey
Bought with:
Charles N Scauzzo, 2013038858
Coldwell Banker Realty - Gundaker West Regional
Source: MARIS,MLS#: 25029636 Originating MLS: Mineral Area Board of REALTORS
Originating MLS: Mineral Area Board of REALTORS
Facts & features
Interior
Bedrooms & bathrooms
- Bedrooms: 3
- Bathrooms: 2
- Full bathrooms: 2
- Main level bathrooms: 2
- Main level bedrooms: 3
Bedroom
- Level: Main
- Area: 224
- Dimensions: 16 x 14
Bedroom
- Level: Main
- Area: 110
- Dimensions: 11 x 10
Bedroom
- Level: Main
- Area: 110
- Dimensions: 11 x 10
Bathroom
- Area: 64
- Dimensions: 8 x 8
Bathroom
- Level: Main
- Area: 112
- Dimensions: 14 x 8
Dining room
- Area: 240
- Dimensions: 20 x 12
Kitchen
- Level: Main
- Area: 192
- Dimensions: 16 x 12
Living room
- Level: Main
- Area: 345
- Dimensions: 23 x 15
Heating
- Forced Air, Electric
Cooling
- Central Air, Electric
Appliances
- Included: Electric Water Heater, Dishwasher, Disposal, Microwave, Electric Range, Electric Oven, Refrigerator
Features
- Basement: Full,Unfinished
- Number of fireplaces: 1
- Fireplace features: Family Room
Interior area
- Total structure area: 1,844
- Total interior livable area: 1,844 sqft
- Finished area above ground: 1,844
Property
Parking
- Total spaces: 2
- Parking features: Attached, Garage
- Attached garage spaces: 2
Features
- Levels: One
Lot
- Size: 0.28 Acres
- Dimensions: 72 x 118
Details
- Parcel number: 097025000000027.08
- Special conditions: Standard
Construction
Type & style
- Home type: SingleFamily
- Architectural style: Traditional,Ranch
- Property subtype: Single Family Residence
Condition
- Year built: 1998
Utilities & green energy
- Sewer: Public Sewer
- Water: Public
- Utilities for property: Natural Gas Available
Community & neighborhood
Location
- Region: Farmington
- Subdivision: Murphy'S Settlment
Other
Other facts
- Listing terms: Cash,Conventional,FHA,USDA Loan,VA Loan
- Ownership: Private
- Road surface type: Concrete
Price history
| Date | Event | Price |
|---|---|---|
| 7/3/2025 | Sold | -- |
Source: | ||
| 6/8/2025 | Contingent | $299,900$163/sqft |
Source: | ||
| 5/28/2025 | Price change | $299,900-7.7%$163/sqft |
Source: | ||
| 5/16/2025 | Listed for sale | $325,000$176/sqft |
Source: | ||
Public tax history
Tax history is unavailable.
Neighborhood: 63640
Nearby schools
GreatSchools rating
- 4/10Jefferson Elementary SchoolGrades: 1-4Distance: 0.8 mi
- 6/10Farmington Middle SchoolGrades: 7-8Distance: 2.1 mi
- 5/10Farmington Sr. High SchoolGrades: 9-12Distance: 1.4 mi
Schools provided by the listing agent
- Elementary: Farmington R-Vii
- Middle: Farmington Middle
- High: Farmington Sr. High
Source: MARIS. This data may not be complete. We recommend contacting the local school district to confirm school assignments for this home.
Get a cash offer in 3 minutes
Find out how much your home could sell for in as little as 3 minutes with a no-obligation cash offer.
Estimated market value$300,600
Get a cash offer in 3 minutes
Find out how much your home could sell for in as little as 3 minutes with a no-obligation cash offer.
Estimated market value
$300,600


