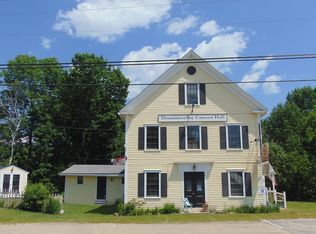Closed
$485,000
511 Main Road, Phippsburg, ME 04562
3beds
2,736sqft
Single Family Residence
Built in 1819
3 Acres Lot
$488,200 Zestimate®
$177/sqft
$2,366 Estimated rent
Home value
$488,200
Estimated sales range
Not available
$2,366/mo
Zestimate® history
Loading...
Owner options
Explore your selling options
What's special
Discover a rare blend of coastal charm and architectural character in this beautifully layered 2,700 sq. ft. home nestled in the woods of Phippsburg. This thoughtfully crafted Federal style home offers a unique layout that surprises at every turn—featuring cozy nooks, open gathering spaces, and seamless flow throughout.
Inside, wide plank wood floors, exposed beams, and antique wood stoves bring a sense of history and comfort to every room. Oversized windows fill the home with natural light and frame views of the surrounding trees, creating a peaceful connection to the outdoors. The kitchen has a blank slate ready to be completed with the materials stored on site and included with the sale.
Living areas on multiple levels provide flexibility for quiet retreats, entertaining, or creative pursuits. Each space has its own personality—whether it's a sunlit reading corner, a vaulted great room, or a cozy den warmed by a wood stove. The layout makes the home feel both expansive and intimate at once.
Outside, enjoy a well-maintained lawn bordered by mature trees, vibrant shrubs, and natural privacy. The grounds offer space for gardens, gatherings, or quiet relaxation. The classic white exterior, accented by a bold red door and symmetrical windows, reflects timeless New England style. An attached garage adds convenience and storage.
Tucked away yet close to local beaches, trails, and the amenities of Bath and Brunswick, this property is more than a home—it's an invitation to live at your own pace, surrounded by nature and Maine's enduring charm.
Zillow last checked: 8 hours ago
Listing updated: September 06, 2025 at 11:06am
Listed by:
Tim Dunham Realty 207-729-7297
Bought with:
Tim Dunham Realty
Source: Maine Listings,MLS#: 1626295
Facts & features
Interior
Bedrooms & bathrooms
- Bedrooms: 3
- Bathrooms: 1
- Full bathrooms: 1
Bedroom 1
- Features: Closet
- Level: First
- Area: 197.68 Square Feet
- Dimensions: 14.08 x 14.04
Bedroom 2
- Features: Closet, Wood Burning Fireplace
- Level: Second
- Area: 198.39 Square Feet
- Dimensions: 14.06 x 14.11
Bedroom 3
- Features: Closet, Walk-In Closet(s), Wood Burning Fireplace
- Level: Second
- Area: 226.27 Square Feet
- Dimensions: 14.08 x 16.07
Dining room
- Features: Heat Stove
- Level: First
- Area: 198.53 Square Feet
- Dimensions: 14.08 x 14.1
Kitchen
- Level: First
- Area: 71.44 Square Feet
- Dimensions: 7.08 x 10.09
Kitchen
- Level: First
- Area: 338.1 Square Feet
- Dimensions: 16.1 x 21
Laundry
- Level: First
- Area: 42.76 Square Feet
- Dimensions: 7.08 x 6.04
Living room
- Level: First
- Area: 211.2 Square Feet
- Dimensions: 14.08 x 15
Other
- Features: Above Garage
- Level: Second
- Area: 358.98 Square Feet
- Dimensions: 17.07 x 21.03
Other
- Features: Storage, Unheated
- Level: Second
- Area: 184.59 Square Feet
- Dimensions: 14.08 x 13.11
Heating
- Baseboard, Hot Water, Wood Stove
Cooling
- None
Appliances
- Included: Dryer, Microwave, Gas Range, Refrigerator, Washer
Features
- 1st Floor Primary Bedroom w/Bath, Attic, Shower, Storage
- Flooring: Wood
- Basement: Bulkhead,Exterior Entry,Dirt Floor,Brick/Mortar,Unfinished
- Number of fireplaces: 2
Interior area
- Total structure area: 2,736
- Total interior livable area: 2,736 sqft
- Finished area above ground: 2,736
- Finished area below ground: 0
Property
Parking
- Total spaces: 2
- Parking features: Gravel, 5 - 10 Spaces, On Site, Tandem
- Attached garage spaces: 2
Features
- Levels: Multi/Split
- Patio & porch: Deck
- Has view: Yes
- View description: Scenic, Trees/Woods
- Body of water: Stream
- Frontage length: Waterfrontage: 236.43,Waterfrontage Owned: 236.43
Lot
- Size: 3 Acres
- Features: Neighborhood, Open Lot, Rolling Slope, Landscaped
Details
- Additional structures: Outbuilding, Shed(s), Barn(s)
- Parcel number: PHIPM040L003
- Zoning: Stream Protection
Construction
Type & style
- Home type: SingleFamily
- Architectural style: Federal
- Property subtype: Single Family Residence
Materials
- Wood Frame, Shingle Siding, Wood Siding
- Foundation: Granite
- Roof: Pitched,Shingle
Condition
- Year built: 1819
Utilities & green energy
- Electric: Circuit Breakers
- Sewer: Private Sewer, Septic Design Available
- Water: Private, Well
- Utilities for property: Utilities On
Community & neighborhood
Location
- Region: Phippsburg
Other
Other facts
- Road surface type: Paved
Price history
| Date | Event | Price |
|---|---|---|
| 9/5/2025 | Sold | $485,000$177/sqft |
Source: | ||
| 8/25/2025 | Pending sale | $485,000$177/sqft |
Source: | ||
| 6/11/2025 | Listed for sale | $485,000$177/sqft |
Source: | ||
Public tax history
| Year | Property taxes | Tax assessment |
|---|---|---|
| 2024 | $2,954 +3% | $250,800 |
| 2023 | $2,869 +13% | $250,800 |
| 2022 | $2,538 +11.2% | $250,800 |
Find assessor info on the county website
Neighborhood: 04562
Nearby schools
GreatSchools rating
- 9/10Phippsburg Elementary SchoolGrades: PK-5Distance: 2.5 mi
- 5/10Bath Middle SchoolGrades: 6-8Distance: 5.2 mi
- 7/10Morse High SchoolGrades: 9-12Distance: 5.1 mi

Get pre-qualified for a loan
At Zillow Home Loans, we can pre-qualify you in as little as 5 minutes with no impact to your credit score.An equal housing lender. NMLS #10287.
