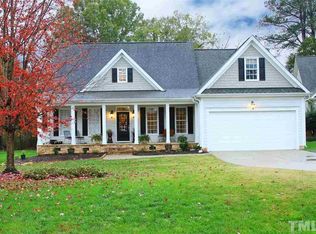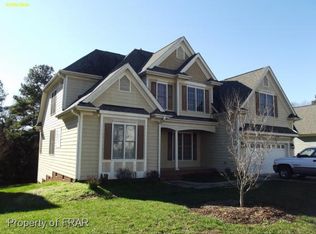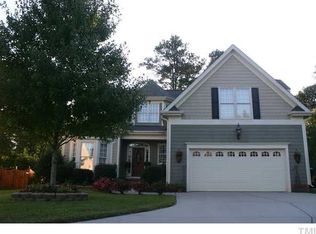Sold for $499,900 on 10/23/24
$499,900
511 May Farm Rd, Pittsboro, NC 27312
3beds
2,285sqft
Single Family Residence, Residential
Built in 2006
0.42 Acres Lot
$517,900 Zestimate®
$219/sqft
$2,433 Estimated rent
Home value
$517,900
$461,000 - $580,000
$2,433/mo
Zestimate® history
Loading...
Owner options
Explore your selling options
What's special
Welcome to this lovely Potterstone Village home. Situated on just under a half-acre lot, it is located just a quick walk to Downtown Pittsboro and Chatham Park. As you approach the home, you'll notice the stylish curb appeal and additional parking in the driveway. The home stands out at night with glowing exterior superior lighting. Oak three quarter inch hardwoods lead you through the two story foyer and open floorplan with a downstairs primary suite. Large shower and separate tub complete the primary suite. The attention to detail with the wainscotting and crown molding is a must see. Two additional upstairs bedrooms and a large bonus room. Perfect for entertaining for a sit down dinner in the formal dining room, enjoying a cool fall evening on your new screened in porch or grilling for friends on the patio around the fire pit. The garage has epoxy seal to keep it clean.
Zillow last checked: 8 hours ago
Listing updated: October 28, 2025 at 12:32am
Listed by:
Loci Zsuppan,
Zsuppan Realty,
Jenny Zsuppan 919-270-5939,
Zsuppan Realty
Bought with:
Jennifer Badalamenti, 275304
DASH Carolina
Source: Doorify MLS,MLS#: 10049626
Facts & features
Interior
Bedrooms & bathrooms
- Bedrooms: 3
- Bathrooms: 3
- Full bathrooms: 2
- 1/2 bathrooms: 1
Heating
- Forced Air, Gas Pack, Natural Gas
Cooling
- Ceiling Fan(s), Central Air, Dual, Electric
Appliances
- Included: Dishwasher, Disposal, Electric Range, Gas Water Heater, Microwave, Refrigerator, Washer/Dryer
- Laundry: Laundry Room, Main Level
Features
- Ceiling Fan(s), Crown Molding, Entrance Foyer, High Ceilings, High Speed Internet, Smooth Ceilings, Stone Counters, Tray Ceiling(s)
- Flooring: Carpet, Ceramic Tile, Hardwood
- Windows: Blinds
- Basement: Crawl Space
- Common walls with other units/homes: No Common Walls
Interior area
- Total structure area: 2,285
- Total interior livable area: 2,285 sqft
- Finished area above ground: 2,285
- Finished area below ground: 0
Property
Parking
- Total spaces: 3
- Parking features: Garage, Garage Faces Front, Parking Pad
- Attached garage spaces: 2
- Uncovered spaces: 3
Features
- Levels: Two
- Stories: 2
- Patio & porch: Screened
- Exterior features: Fire Pit
- Pool features: Community
- Spa features: None
- Has view: Yes
Lot
- Size: 0.42 Acres
- Features: Back Yard, Landscaped, Level
Details
- Parcel number: 0081856
- Special conditions: Standard
Construction
Type & style
- Home type: SingleFamily
- Architectural style: Transitional
- Property subtype: Single Family Residence, Residential
Materials
- Block, Fiber Cement
- Foundation: Block
- Roof: Shingle
Condition
- New construction: No
- Year built: 2006
- Major remodel year: 2006
Utilities & green energy
- Sewer: Public Sewer
- Water: Public
- Utilities for property: Cable Connected, Electricity Connected, Natural Gas Connected, Phone Available, Sewer Connected, Water Connected
Community & neighborhood
Community
- Community features: Clubhouse, Pool, Sidewalks, Street Lights
Location
- Region: Pittsboro
- Subdivision: Potterstone Village
HOA & financial
HOA
- Has HOA: Yes
- HOA fee: $181 quarterly
- Services included: Maintenance Grounds, Storm Water Maintenance
Other
Other facts
- Road surface type: Asphalt, Concrete
Price history
| Date | Event | Price |
|---|---|---|
| 10/23/2024 | Sold | $499,900$219/sqft |
Source: | ||
| 9/19/2024 | Pending sale | $499,900$219/sqft |
Source: | ||
| 9/9/2024 | Listed for sale | $499,900+132.5%$219/sqft |
Source: | ||
| 10/25/2010 | Sold | $215,000-14%$94/sqft |
Source: Doorify MLS #1684479 Report a problem | ||
| 5/8/2010 | Price change | $249,900-3.8%$109/sqft |
Source: Straight Up Realty LLC #1684479 Report a problem | ||
Public tax history
| Year | Property taxes | Tax assessment |
|---|---|---|
| 2024 | $3,907 +12% | $315,232 +1.6% |
| 2023 | $3,489 +1.8% | $310,133 |
| 2022 | $3,427 +0.6% | $310,133 |
Find assessor info on the county website
Neighborhood: 27312
Nearby schools
GreatSchools rating
- 7/10Pittsboro ElementaryGrades: PK-4Distance: 0.9 mi
- 8/10Horton MiddleGrades: 5-8Distance: 4 mi
- 8/10Northwood HighGrades: 9-12Distance: 3.4 mi
Schools provided by the listing agent
- Elementary: Chatham - Pittsboro
- Middle: Chatham - Horton
- High: Chatham - Northwood
Source: Doorify MLS. This data may not be complete. We recommend contacting the local school district to confirm school assignments for this home.

Get pre-qualified for a loan
At Zillow Home Loans, we can pre-qualify you in as little as 5 minutes with no impact to your credit score.An equal housing lender. NMLS #10287.
Sell for more on Zillow
Get a free Zillow Showcase℠ listing and you could sell for .
$517,900
2% more+ $10,358
With Zillow Showcase(estimated)
$528,258

