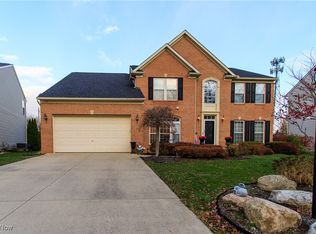Sold for $432,000
$432,000
511 Nobottom Rd, Berea, OH 44017
4beds
3,018sqft
Single Family Residence
Built in 2005
9,692.1 Square Feet Lot
$437,200 Zestimate®
$143/sqft
$3,822 Estimated rent
Home value
$437,200
$402,000 - $477,000
$3,822/mo
Zestimate® history
Loading...
Owner options
Explore your selling options
What's special
Welcome to this spacious 4-bedroom, 4-bath home located in the highly desirable Sandstone Ridge community in Berea. This beautifully maintained property features generous bedroom sizes, an abundance of storage, and a partially finished basement with a convenient half bath. Enjoy gorgeous wood flooring throughout much of the main level, plus laundry hook-ups on both the main floor and in the basement. The expansive backyard offers direct access to the neighborhood's recreation and playground area—perfect for outdoor enjoyment. Upstairs, the primary suite includes a large walk-in closet and en-suite bath, complemented by three additional sizable bedrooms and a full hall bath. This home is ideal for anyone seeking space, comfort, and community amenities. Don't miss this incredible opportunity!
Zillow last checked: 8 hours ago
Listing updated: August 04, 2025 at 06:51am
Listing Provided by:
Christina Serger cmserger@gmail.com216-288-6176,
RE/MAX Transitions
Bought with:
Daniel Normile, 2021008618
Century 21 DeAnna Realty
Jon Legato, 2014004623
Century 21 DeAnna Realty
Source: MLS Now,MLS#: 5127426 Originating MLS: Akron Cleveland Association of REALTORS
Originating MLS: Akron Cleveland Association of REALTORS
Facts & features
Interior
Bedrooms & bathrooms
- Bedrooms: 4
- Bathrooms: 4
- Full bathrooms: 2
- 1/2 bathrooms: 2
- Main level bathrooms: 1
Bedroom
- Description: Flooring: Carpet
- Level: Second
- Dimensions: 12 x 13
Bedroom
- Description: Flooring: Carpet
- Level: Second
- Dimensions: 12 x 13
Bedroom
- Description: Flooring: Carpet
- Level: Second
- Dimensions: 13 x 14
Primary bathroom
- Description: Flooring: Carpet
- Level: Second
- Dimensions: 15 x 18
Bonus room
- Description: Flooring: Wood
- Level: Lower
- Dimensions: 10 x 18
Dining room
- Description: Flooring: Wood
- Level: First
- Dimensions: 10 x 16
Family room
- Description: Flooring: Carpet
- Features: Fireplace
- Level: First
- Dimensions: 15 x 18
Kitchen
- Description: Flooring: Wood
- Level: First
- Dimensions: 15 x 17
Living room
- Description: Flooring: Carpet
- Level: First
- Dimensions: 13 x 14
Loft
- Level: Second
- Dimensions: 7 x 9
Media room
- Description: Flooring: Carpet
- Level: Lower
- Dimensions: 17 x 18
Heating
- Forced Air
Cooling
- Central Air, Ceiling Fan(s)
Appliances
- Included: Dishwasher, Disposal, Microwave, Range, Refrigerator
Features
- Basement: Partially Finished,Storage Space,Sump Pump
- Number of fireplaces: 1
Interior area
- Total structure area: 3,018
- Total interior livable area: 3,018 sqft
- Finished area above ground: 2,438
- Finished area below ground: 580
Property
Parking
- Total spaces: 2
- Parking features: Attached, Garage
- Attached garage spaces: 2
Features
- Levels: Three Or More
- Patio & porch: Patio
- Fencing: Wood
Lot
- Size: 9,692 sqft
Details
- Parcel number: 36146045
- Special conditions: Standard
Construction
Type & style
- Home type: SingleFamily
- Architectural style: Colonial
- Property subtype: Single Family Residence
Materials
- Brick, Vinyl Siding
- Roof: Asphalt,Fiberglass
Condition
- Year built: 2005
Utilities & green energy
- Sewer: Public Sewer
- Water: Public
Community & neighborhood
Location
- Region: Berea
- Subdivision: Sandstone Rdg Ph 2b
HOA & financial
HOA
- Has HOA: Yes
- HOA fee: $225 annually
- Services included: Other, Recreation Facilities
- Association name: Sandstone Ridge
Price history
| Date | Event | Price |
|---|---|---|
| 8/1/2025 | Pending sale | $449,000+3.9%$149/sqft |
Source: | ||
| 7/31/2025 | Sold | $432,000-3.8%$143/sqft |
Source: | ||
| 6/5/2025 | Contingent | $449,000$149/sqft |
Source: | ||
| 5/31/2025 | Listed for sale | $449,000+34%$149/sqft |
Source: | ||
| 1/17/2023 | Sold | $335,000$111/sqft |
Source: | ||
Public tax history
| Year | Property taxes | Tax assessment |
|---|---|---|
| 2024 | $6,813 +7.8% | $117,460 +25.5% |
| 2023 | $6,321 | $93,590 |
| 2022 | -- | $93,590 |
Find assessor info on the county website
Neighborhood: 44017
Nearby schools
GreatSchools rating
- 8/10Grindstone Elementary SchoolGrades: PK-4Distance: 1.6 mi
- 5/10Berea-Midpark Middle SchoolGrades: 5-8Distance: 3.8 mi
- 7/10Berea-Midpark High SchoolGrades: 9-12Distance: 1.8 mi
Schools provided by the listing agent
- District: Berea CSD - 1804
Source: MLS Now. This data may not be complete. We recommend contacting the local school district to confirm school assignments for this home.
Get a cash offer in 3 minutes
Find out how much your home could sell for in as little as 3 minutes with a no-obligation cash offer.
Estimated market value$437,200
Get a cash offer in 3 minutes
Find out how much your home could sell for in as little as 3 minutes with a no-obligation cash offer.
Estimated market value
$437,200
