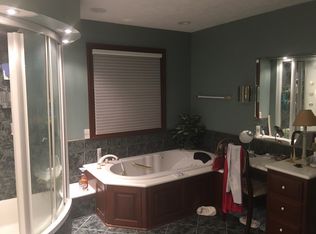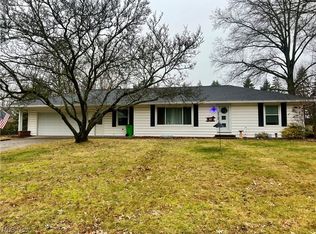Sold for $325,000 on 05/19/23
$325,000
511 Oakley Rd, Wooster, OH 44691
4beds
2,511sqft
Single Family Residence
Built in 1972
0.64 Acres Lot
$389,300 Zestimate®
$129/sqft
$2,718 Estimated rent
Home value
$389,300
$370,000 - $413,000
$2,718/mo
Zestimate® history
Loading...
Owner options
Explore your selling options
What's special
One owner home (sellers have inherited property) that was well built and maintained in one of Wooster's prettiest neighborhoods! All brick with over 2500 sq. feet of living area! A welcoming front porch greets guests into a slate foyer! A spacious and bright living room leads into a formal dining room with bay windows and marble window sill. The eat-in kitchen is nearby with lots of cabinetry, built-in desk, laundry area and door to backyard and patio. Relax in the cozy family room with wood burning fireplace and wall of built-in bookcases. This leads into a heated sun room and then open the French doors to a home office! Or, if needed, this would be a great drop zone for coats, backpacks as it is off the heated garage. Also on the first floor is a bedroom with double closets and nearby full bath. Upstairs are 3 large bedrooms that share a hallway full bath. Two linen closets and lots of storage under the eaves, too. The unfinished basement has potential for being finished and Ohio Sta
Zillow last checked: 8 hours ago
Listing updated: August 26, 2023 at 02:57pm
Listed by:
Dianne S Hange paulbillman@howardhanna.com(330)345-2244,
Howard Hanna
Bought with:
Melissa Mariola-Davis, 2011000261
Cutler Real Estate
Scott Davis, 2016005028
Cutler Real Estate
Source: MLS Now,MLS#: 4448858Originating MLS: Wayne Holmes Association of REALTORS
Facts & features
Interior
Bedrooms & bathrooms
- Bedrooms: 4
- Bathrooms: 2
- Full bathrooms: 2
- Main level bathrooms: 1
- Main level bedrooms: 1
Primary bedroom
- Description: Flooring: Carpet
- Features: Window Treatments
- Level: First
- Dimensions: 13.00 x 15.00
Bedroom
- Description: Flooring: Carpet
- Features: Window Treatments
- Level: Second
- Dimensions: 13.00 x 11.00
Bedroom
- Description: Flooring: Carpet
- Features: Window Treatments
- Level: Second
- Dimensions: 12.00 x 20.00
Bedroom
- Description: Flooring: Carpet
- Features: Window Treatments
- Level: Second
- Dimensions: 13.00 x 22.00
Dining room
- Description: Flooring: Carpet
- Level: First
- Dimensions: 11.00 x 12.00
Eat in kitchen
- Description: Flooring: Carpet
- Level: First
- Dimensions: 22.00 x 12.00
Family room
- Description: Flooring: Carpet
- Features: Fireplace, Window Treatments
- Level: First
- Dimensions: 17.00 x 14.00
Living room
- Description: Flooring: Carpet
- Level: First
- Dimensions: 25.00 x 13.00
Office
- Description: Flooring: Carpet
- Level: First
- Dimensions: 18.00 x 13.00
Sunroom
- Description: Flooring: Carpet
- Level: First
- Dimensions: 13.00 x 9.00
Heating
- Forced Air, Fireplace(s), Gas, Hot Water, Steam
Cooling
- Central Air
Appliances
- Included: Dryer, Dishwasher, Disposal, Humidifier, Microwave, Range, Refrigerator, Washer
Features
- Basement: Full,Unfinished,Sump Pump
- Number of fireplaces: 1
- Fireplace features: Wood Burning
Interior area
- Total structure area: 2,511
- Total interior livable area: 2,511 sqft
- Finished area above ground: 2,511
Property
Parking
- Parking features: Drain, Electricity, Garage, Garage Door Opener, Heated Garage, Paved, Water Available
- Garage spaces: 2
Features
- Patio & porch: Patio, Porch
Lot
- Size: 0.64 Acres
- Features: Wooded
Details
- Parcel number: 680259.000
Construction
Type & style
- Home type: SingleFamily
- Architectural style: Colonial
- Property subtype: Single Family Residence
Materials
- Brick
- Roof: Asphalt,Fiberglass
Condition
- Year built: 1972
Details
- Warranty included: Yes
Utilities & green energy
- Sewer: Public Sewer
- Water: Public
Community & neighborhood
Security
- Security features: Smoke Detector(s)
Location
- Region: Wooster
Other
Other facts
- Listing agreement: Exclusive Right To Sell
Price history
| Date | Event | Price |
|---|---|---|
| 5/19/2023 | Sold | $325,000$129/sqft |
Source: Cutler Real Estate solds #4448858_44691 | ||
| 4/18/2023 | Pending sale | $325,000$129/sqft |
Source: | ||
| 4/18/2023 | Listed for sale | $325,000$129/sqft |
Source: | ||
| 4/7/2023 | Pending sale | $325,000$129/sqft |
Source: | ||
| 4/5/2023 | Listed for sale | $325,000$129/sqft |
Source: | ||
Public tax history
| Year | Property taxes | Tax assessment |
|---|---|---|
| 2024 | $4,689 -2.6% | $113,080 -0.3% |
| 2023 | $4,813 -1.4% | $113,400 +23.8% |
| 2022 | $4,883 -3% | $91,610 |
Find assessor info on the county website
Neighborhood: 44691
Nearby schools
GreatSchools rating
- 6/10Parkview Elementary SchoolGrades: K-4Distance: 1 mi
- 8/10Edgewood Middle SchoolGrades: 5-7Distance: 1.1 mi
- 5/10Wooster High SchoolGrades: 8-12Distance: 1.1 mi
Schools provided by the listing agent
- District: Wooster City - 8510
Source: MLS Now. This data may not be complete. We recommend contacting the local school district to confirm school assignments for this home.

Get pre-qualified for a loan
At Zillow Home Loans, we can pre-qualify you in as little as 5 minutes with no impact to your credit score.An equal housing lender. NMLS #10287.
Sell for more on Zillow
Get a free Zillow Showcase℠ listing and you could sell for .
$389,300
2% more+ $7,786
With Zillow Showcase(estimated)
$397,086
