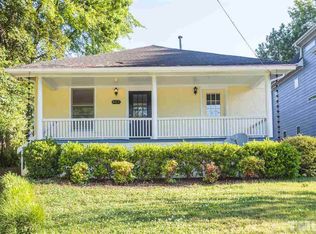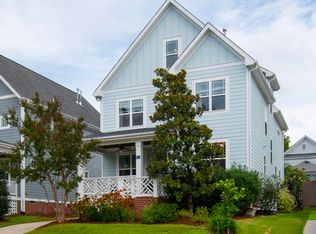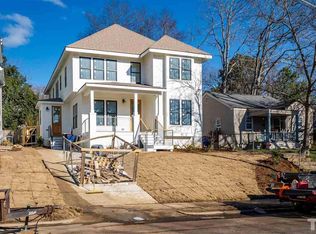Wow! Kitchen: custom cabinets, granite, subway tile backsplash, SS appliances w gas cooktop. White oak hardwood floors throughout. Crown molding on 1st fl, chair rail in DR. Custom plantation shutters on 1st fl & custom wood blinds on 2nd. "Office" can be used as formal LR or BR. MBath has double sinks, both baths w carrera marble counters. 3rd floor unfinished attic w lots of potential, plumbing already run so easy to add bathroom. Large stone patio w fire pit, terraced walls & fence. Dual-zone HVAC.
This property is off market, which means it's not currently listed for sale or rent on Zillow. This may be different from what's available on other websites or public sources.


