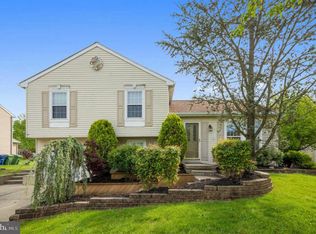Sold for $510,000
$510,000
511 Parliament Rd, Marlton, NJ 08053
4beds
2,222sqft
Single Family Residence
Built in 1986
0.25 Acres Lot
$524,500 Zestimate®
$230/sqft
$3,539 Estimated rent
Home value
$524,500
$477,000 - $577,000
$3,539/mo
Zestimate® history
Loading...
Owner options
Explore your selling options
What's special
Welcome you and your family home to this beautiful home! This home features 4 generously sized bedrooms and 2 and a half bathrooms. As you enter the foyer of the home it leads to the formal living room and dining room . Also on the main level is the half bathroom. The eat-in kitchen features quartz countertops with ample space as well as cabinet space and undermount sink leading to the breakfast area. Family Room with brick fireplace and sliding glass door leading to the fenced backyard. Upstairs are the 4 bedrooms and 2 full bathrooms, each boasting plenty of space and storage. The bathrooms have both been recently updated and are beautifully done. Laundry Room on the second floor is a nice convenience. It is the perfect layout for your family. Schedule your private showings today and envision your family here!
Zillow last checked: 8 hours ago
Listing updated: June 04, 2025 at 07:12am
Listed by:
Paula Wirth 609-977-3293,
EXP Realty, LLC
Bought with:
Paula Wirth, 9799460
EXP Realty, LLC
Source: Bright MLS,MLS#: NJBL2083868
Facts & features
Interior
Bedrooms & bathrooms
- Bedrooms: 4
- Bathrooms: 3
- Full bathrooms: 2
- 1/2 bathrooms: 1
- Main level bathrooms: 1
Primary bedroom
- Level: Upper
- Area: 252 Square Feet
- Dimensions: 21 X 12
Primary bedroom
- Features: Walk-In Closet(s)
- Level: Unspecified
Bedroom 1
- Level: Upper
- Area: 169 Square Feet
- Dimensions: 13 X 13
Bedroom 2
- Level: Upper
- Area: 110 Square Feet
- Dimensions: 11 X 10
Bedroom 3
- Level: Upper
- Area: 100 Square Feet
- Dimensions: 10 X 10
Other
- Features: Attic - Access Panel
- Level: Unspecified
Breakfast room
- Level: Main
Dining room
- Level: Main
- Area: 120 Square Feet
- Dimensions: 12 X 10
Family room
- Level: Main
- Area: 264 Square Feet
- Dimensions: 22 X 12
Kitchen
- Features: Kitchen - Electric Cooking, Pantry
- Level: Main
- Area: 294 Square Feet
- Dimensions: 21 X 14
Living room
- Level: Main
- Area: 140 Square Feet
- Dimensions: 14 X 10
Heating
- Heat Pump, Forced Air, Electric
Cooling
- Central Air, Electric
Appliances
- Included: Self Cleaning Oven, Dishwasher, Electric Water Heater
- Laundry: Upper Level
Features
- Flooring: Wood, Carpet, Vinyl
- Windows: Bay/Bow
- Has basement: No
- Number of fireplaces: 1
Interior area
- Total structure area: 2,222
- Total interior livable area: 2,222 sqft
- Finished area above ground: 2,222
- Finished area below ground: 0
Property
Parking
- Total spaces: 6
- Parking features: Garage Faces Front, On Street, Driveway, Attached
- Attached garage spaces: 2
- Uncovered spaces: 4
Accessibility
- Accessibility features: None
Features
- Levels: Two
- Stories: 2
- Patio & porch: Patio, Porch
- Exterior features: Street Lights, Lighting
- Pool features: None
- Fencing: Other
Lot
- Size: 0.25 Acres
- Features: Rear Yard
Details
- Additional structures: Above Grade, Below Grade
- Parcel number: 1300013 5100020
- Zoning: MD
- Special conditions: Standard
Construction
Type & style
- Home type: SingleFamily
- Architectural style: Colonial
- Property subtype: Single Family Residence
Materials
- Vinyl Siding
- Foundation: Slab
- Roof: Pitched,Shingle
Condition
- New construction: No
- Year built: 1986
Utilities & green energy
- Sewer: Public Sewer
- Water: Public
Community & neighborhood
Security
- Security features: Carbon Monoxide Detector(s)
Location
- Region: Marlton
- Subdivision: Marlton Leas
- Municipality: EVESHAM TWP
Other
Other facts
- Listing agreement: Exclusive Right To Sell
- Listing terms: Conventional,VA Loan,FHA 203(b)
- Ownership: Fee Simple
Price history
| Date | Event | Price |
|---|---|---|
| 5/30/2025 | Sold | $510,000+2%$230/sqft |
Source: | ||
| 3/30/2025 | Contingent | $500,000$225/sqft |
Source: | ||
| 3/28/2025 | Listed for sale | $500,000+56.7%$225/sqft |
Source: | ||
| 1/8/2011 | Listing removed | $319,000+8.1%$144/sqft |
Source: Visual Tour #5650405 Report a problem | ||
| 7/16/2010 | Sold | $295,000-7.5%$133/sqft |
Source: Public Record Report a problem | ||
Public tax history
| Year | Property taxes | Tax assessment |
|---|---|---|
| 2025 | $9,661 +6.3% | $282,900 |
| 2024 | $9,090 | $282,900 |
| 2023 | -- | $282,900 |
Find assessor info on the county website
Neighborhood: Marlton
Nearby schools
GreatSchools rating
- 7/10Frances Demasi Elementary SchoolGrades: K-5Distance: 0.3 mi
- 5/10Frances Demasi Middle SchoolGrades: 6-8Distance: 0.3 mi
- 6/10Cherokee High SchoolGrades: 9-12Distance: 1.9 mi
Schools provided by the listing agent
- Middle: Frances Demasi
- High: Lenape H.s.
- District: Evesham Township
Source: Bright MLS. This data may not be complete. We recommend contacting the local school district to confirm school assignments for this home.
Get a cash offer in 3 minutes
Find out how much your home could sell for in as little as 3 minutes with a no-obligation cash offer.
Estimated market value$524,500
Get a cash offer in 3 minutes
Find out how much your home could sell for in as little as 3 minutes with a no-obligation cash offer.
Estimated market value
$524,500
