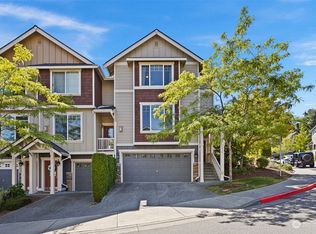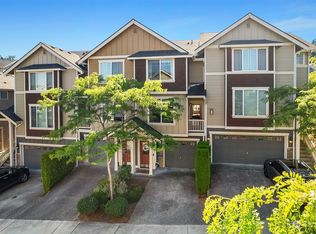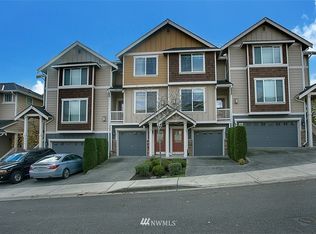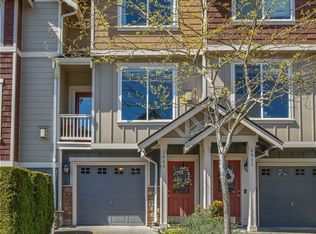Sold
Listed by:
Dominique G. Ruybal,
Windermere R.E. Mill Creek
Bought with: RE/MAX Town Center
$599,000
511 Pilchuck Path, Everett, WA 98201
3beds
2,265sqft
Townhouse
Built in 2008
3,044.84 Square Feet Lot
$586,000 Zestimate®
$264/sqft
$3,172 Estimated rent
Home value
$586,000
$545,000 - $633,000
$3,172/mo
Zestimate® history
Loading...
Owner options
Explore your selling options
What's special
Welcome to this fully renovated Stunning Townhome! The main floor boasts a grand open living space w/ high ceilings & is bathed in natural light. The beautifully updated kitchen features stainless steel appliances, quartz & butcher block counters, and a spacious island. Enjoy breathtaking mountain views & a peek at the river from the balcony off the kitchen! The luxurious primary bdrm offers a large closet, dual-sink vanity, shower & a jetted soaking tub for ultimate relaxation. Two addl spacious bdrms, a full bath & laundry rm complete the upstairs. The lower level includes a bonus rm & a large 2 car garage, while the fully fenced back yard offers a patio & deck, perfect for outdoor entertaining. Mins from I-5, this home truly has it all!
Zillow last checked: 8 hours ago
Listing updated: March 24, 2025 at 04:03am
Listed by:
Dominique G. Ruybal,
Windermere R.E. Mill Creek
Bought with:
John Short, 113484
RE/MAX Town Center
Source: NWMLS,MLS#: 2319931
Facts & features
Interior
Bedrooms & bathrooms
- Bedrooms: 3
- Bathrooms: 3
- Full bathrooms: 2
- 1/2 bathrooms: 1
- Main level bathrooms: 1
Primary bedroom
- Level: Second
Bedroom
- Level: Second
Bedroom
- Level: Second
Bathroom full
- Level: Second
Bathroom full
- Level: Second
Other
- Level: Main
Bonus room
- Level: Lower
Dining room
- Level: Main
Entry hall
- Level: Main
Great room
- Level: Main
Utility room
- Level: Lower
Heating
- Fireplace(s), Hot Water Recirc Pump
Cooling
- None
Appliances
- Included: Dishwasher(s), Dryer(s), Disposal, Microwave(s), Refrigerator(s), Stove(s)/Range(s), Washer(s), Garbage Disposal, Water Heater: Tankless Water Heater, Water Heater Location: Utility room off of bonus room
Features
- Bath Off Primary, Ceiling Fan(s), Dining Room
- Flooring: Engineered Hardwood, Vinyl Plank, Carpet
- Windows: Double Pane/Storm Window
- Number of fireplaces: 1
- Fireplace features: Electric, Main Level: 1, Fireplace
Interior area
- Total structure area: 2,265
- Total interior livable area: 2,265 sqft
Property
Parking
- Total spaces: 2
- Parking features: Attached Garage
- Attached garage spaces: 2
Features
- Levels: Multi/Split
- Entry location: Main
- Patio & porch: Bath Off Primary, Ceiling Fan(s), Double Pane/Storm Window, Dining Room, Fireplace, Jetted Tub, Vaulted Ceiling(s), Wall to Wall Carpet, Water Heater
- Spa features: Bath
- Has view: Yes
- View description: City, Mountain(s), Territorial
Lot
- Size: 3,044 sqft
- Features: Corner Lot, Curbs, Paved, Sidewalk, Athletic Court, Cable TV, Deck, Fenced-Fully, Gas Available, Patio
- Topography: Partial Slope
- Residential vegetation: Garden Space
Details
- Parcel number: 01064000007900
- Special conditions: Standard
Construction
Type & style
- Home type: Townhouse
- Architectural style: Craftsman
- Property subtype: Townhouse
Materials
- Brick, Wood Products
- Foundation: Poured Concrete
- Roof: Composition
Condition
- Year built: 2008
- Major remodel year: 2008
Utilities & green energy
- Electric: Company: Snohomish PUD
- Sewer: Sewer Connected, Company: City of Everett
- Water: Public, Company: City of Everett
Community & neighborhood
Community
- Community features: Athletic Court, CCRs, Playground
Location
- Region: Everett
- Subdivision: North Everett
HOA & financial
HOA
- HOA fee: $272 monthly
- Association phone: 425-339-1160
Other
Other facts
- Listing terms: Cash Out,Conventional,FHA,VA Loan
- Cumulative days on market: 66 days
Price history
| Date | Event | Price |
|---|---|---|
| 2/21/2025 | Sold | $599,000$264/sqft |
Source: | ||
| 1/21/2025 | Pending sale | $599,000$264/sqft |
Source: | ||
| 1/16/2025 | Listed for sale | $599,000+32.8%$264/sqft |
Source: | ||
| 10/16/2024 | Sold | $451,050-24%$199/sqft |
Source: | ||
| 9/29/2023 | Sold | $593,396+12.4%$262/sqft |
Source: Public Record Report a problem | ||
Public tax history
| Year | Property taxes | Tax assessment |
|---|---|---|
| 2024 | $4,866 +9.6% | $558,200 +8% |
| 2023 | $4,438 -7% | $516,800 -11.1% |
| 2022 | $4,773 +23.2% | $581,300 +37.3% |
Find assessor info on the county website
Neighborhood: Delta
Nearby schools
GreatSchools rating
- 4/10Hawthorne Elementary SchoolGrades: PK-5Distance: 0.5 mi
- 6/10North Middle SchoolGrades: 6-8Distance: 1.8 mi
- 7/10Everett High SchoolGrades: 9-12Distance: 1.9 mi
Schools provided by the listing agent
- Elementary: Hawthorne Elem
- Middle: North Mid
- High: Everett High
Source: NWMLS. This data may not be complete. We recommend contacting the local school district to confirm school assignments for this home.
Get a cash offer in 3 minutes
Find out how much your home could sell for in as little as 3 minutes with a no-obligation cash offer.
Estimated market value
$586,000



