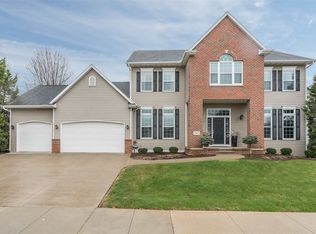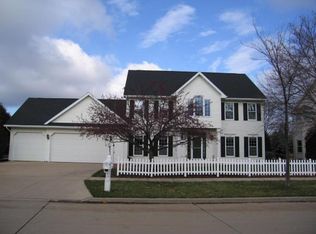Sold
$605,000
511 Quietwinds Way, Appleton, WI 54913
4beds
3,238sqft
Single Family Residence
Built in 2002
0.31 Acres Lot
$633,800 Zestimate®
$187/sqft
$3,304 Estimated rent
Home value
$633,800
$564,000 - $710,000
$3,304/mo
Zestimate® history
Loading...
Owner options
Explore your selling options
What's special
Quality built one owner former parade home is ready for a new owner. This home is light and bright featuring southern exposure, massive kitchen with tons of storage space and a large walk in pantry. The island seats 8 and has an additional dining area. The main floor has an open concept to the kitchen, dining and living room. Work from home in the main floor office. Go upstairs from the open 2 story foyer to 3 bedrooms all with walk in closets, and the primary bedroom has a lighted trey ceiling, double vanities, large whirlpool tub and a huge walk in closet with built ins. The lower level is partially finished with a 3rd full bath and has access to the side loading finished garage. Check the seller improvements sheet for details on seller updates.
Zillow last checked: 8 hours ago
Listing updated: April 05, 2025 at 03:01am
Listed by:
Lisa Lankey Office:920-739-2121,
Century 21 Ace Realty
Bought with:
Ryan Hawkins
Century 21 Ace Realty
Source: RANW,MLS#: 50303041
Facts & features
Interior
Bedrooms & bathrooms
- Bedrooms: 4
- Bathrooms: 4
- Full bathrooms: 3
- 1/2 bathrooms: 1
Bedroom 1
- Level: Upper
- Dimensions: 15x14
Bedroom 2
- Level: Upper
- Dimensions: 12x10
Bedroom 3
- Level: Upper
- Dimensions: 12x10
Bedroom 4
- Level: Upper
- Dimensions: 10x10
Other
- Level: Main
- Dimensions: 10x12
Dining room
- Level: Main
- Dimensions: 7x8
Family room
- Level: Lower
- Dimensions: 26x15
Kitchen
- Level: Main
- Dimensions: 22x10
Living room
- Level: Main
- Dimensions: 19x17
Other
- Description: Den/Office
- Level: Main
- Dimensions: 14x12
Other
- Description: Laundry
- Level: Main
- Dimensions: 11x6
Other
- Description: Mud Room
- Level: Main
- Dimensions: 7x5
Heating
- Forced Air
Cooling
- Forced Air, Central Air
Appliances
- Included: Dishwasher, Disposal, Microwave, Range, Refrigerator
Features
- Central Vacuum, Kitchen Island, Pantry, Formal Dining
- Basement: Full,Partially Finished,Partial Fin. Contiguous
- Number of fireplaces: 1
- Fireplace features: One, Gas
Interior area
- Total interior livable area: 3,238 sqft
- Finished area above ground: 2,738
- Finished area below ground: 500
Property
Parking
- Total spaces: 3
- Parking features: Attached, Basement
- Attached garage spaces: 3
Accessibility
- Accessibility features: Laundry 1st Floor, Level Drive, Open Floor Plan
Features
- Patio & porch: Patio
- Has spa: Yes
- Spa features: Bath
Lot
- Size: 0.31 Acres
Details
- Parcel number: 316580014
- Zoning: Residential
- Special conditions: Arms Length
Construction
Type & style
- Home type: SingleFamily
- Architectural style: Transitional
- Property subtype: Single Family Residence
Materials
- Vinyl Siding
- Foundation: Poured Concrete
Condition
- New construction: No
- Year built: 2002
Utilities & green energy
- Sewer: Public Sewer
- Water: Public
Community & neighborhood
Location
- Region: Appleton
- Subdivision: Harvest Winds Subd
Price history
| Date | Event | Price |
|---|---|---|
| 3/31/2025 | Sold | $605,000-1.6%$187/sqft |
Source: RANW #50303041 Report a problem | ||
| 2/9/2025 | Contingent | $614,900$190/sqft |
Source: | ||
| 1/29/2025 | Price change | $614,900-1.6%$190/sqft |
Source: RANW #50303041 Report a problem | ||
| 1/23/2025 | Listed for sale | $624,900+81.1%$193/sqft |
Source: RANW #50303041 Report a problem | ||
| 10/11/2002 | Sold | $345,000$107/sqft |
Source: RANW #2023614 Report a problem | ||
Public tax history
| Year | Property taxes | Tax assessment |
|---|---|---|
| 2024 | $7,571 -5% | $506,500 |
| 2023 | $7,971 -1.9% | $506,500 +32.4% |
| 2022 | $8,126 +2.2% | $382,500 |
Find assessor info on the county website
Neighborhood: 54913
Nearby schools
GreatSchools rating
- 8/10Ferber Elementary SchoolGrades: PK-6Distance: 1.3 mi
- 6/10Einstein Middle SchoolGrades: 7-8Distance: 1.5 mi
- 7/10North High SchoolGrades: 9-12Distance: 1.3 mi
Schools provided by the listing agent
- Elementary: Ferber
- Middle: Adams-Friendship
- High: Appleton North
Source: RANW. This data may not be complete. We recommend contacting the local school district to confirm school assignments for this home.

Get pre-qualified for a loan
At Zillow Home Loans, we can pre-qualify you in as little as 5 minutes with no impact to your credit score.An equal housing lender. NMLS #10287.

