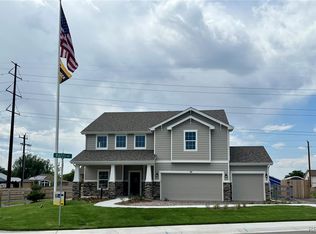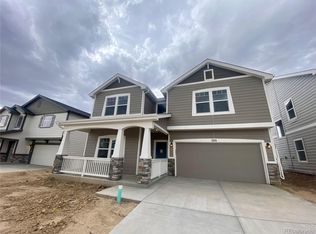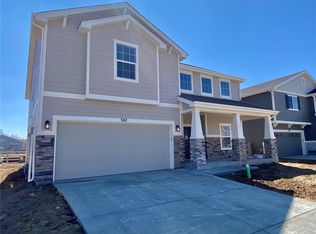The Charleston is a spacious floor plan offering incredible features throughout.. The covered front porch welcomes guests as they enter the large formal entryway. A lovely living room?or optional study?awaits, along with the convenience of a powder room. The massive kitchen with large center island overlooks the sunny breakfast nook and great room. Entertaining in this home is a breeze indoors or out thanks to a covered patio adjacent to the breakfast nook. The roomy 3-car tandem garage offers plenty of space for storage. Upstairs, the expansive loft can be converted to a game room with additional bedroom, while both of the secondary bedrooms feature walk-in closets. The master suite boasts a large walk-in closet, soaking tub, walk-in shower, and dual vanity.
This property is off market, which means it's not currently listed for sale or rent on Zillow. This may be different from what's available on other websites or public sources.


