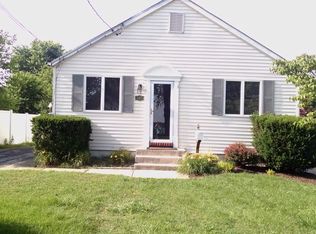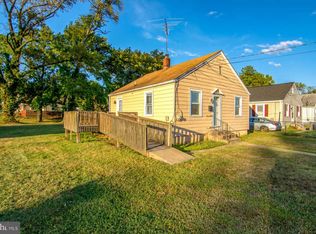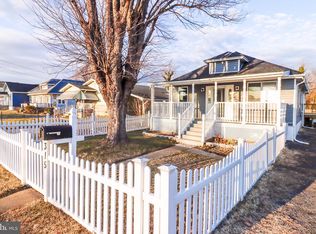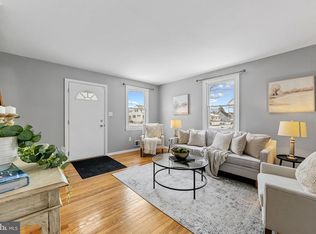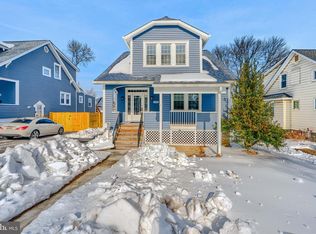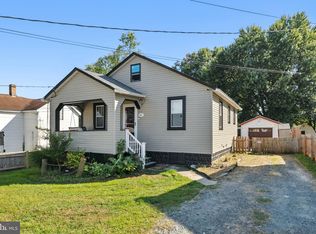Newly remodeled 5BR/3BA expanded colonial situated on a spacious corner lot in the water oriented community near Cox's Point Park! Pull into the newly paved driveway and step inside a home designed for both comfort and style. The interior is filled with natural light and features blond luxury flooring, new carpeting, a freshly painted soft neutral palette, an open main-level layout, and numerous upgrades throughout. The main level offers a large living room open to the dining area with sightlines into the stunning, newly remodeled kitchen. The kitchen showcases abundant cabinetry, stainless steel appliances, sleek quartz countertops with a coordinating tile backsplash, and a deep stainless-steel sink positioned beneath a window. Completing the main level is a full bath, a versatile room ideal for a home office or additional bedroom, and a main-level primary bedroom featuring a wall of closets and a private en-suite bath. The upper level includes two spacious secondary bedrooms, an additional primary-sized bedroom, and a newly remodeled full bath with a walk-in shower. Step outside from the main level onto the newly constructed wrap-around porch overlooking the fenced yard with plenty of green space, plus a detached one-car garage and additional paved parking. Beyond the home, enjoy the lifestyle the neighborhood near Cox's Point Park offers. Residents enjoy easy access to a public boat ramp, playgrounds, and open green space perfect for weekend cookouts and outdoor gatherings. Back River offers deep water ideal for kayaking, canoeing, and boating, with direct access to the Chesapeake Bay for even more adventures on the water. Entertainment and outdoor enjoyment truly begin just outside your door, with walkable proximity to Weavers Yacht Club and Riverside Marina for fuel and storage. All of this, plus convenient access to shopping, dining, and commuter routes. This is a move-in-ready home offering views, lifestyle, and community in one exceptional setting. Buyers may be eligible to take advantage of available loan programs and grant opportunities designed to offer competitive rates and help minimize out-of-pocket expenses. Buyer eligibility to be confirmed with a preferred lender.
For sale
$424,900
511 Riverside Dr, Baltimore, MD 21221
5beds
1,794sqft
Est.:
Single Family Residence
Built in 1941
8,400 Square Feet Lot
$421,000 Zestimate®
$237/sqft
$-- HOA
What's special
Open main-level layoutBlond luxury flooringPrivate en-suite bathAbundant cabinetryDetached one-car garageStainless steel appliancesNewly paved driveway
- 31 days |
- 801 |
- 34 |
Zillow last checked: 8 hours ago
Listing updated: January 12, 2026 at 05:04am
Listed by:
STEPHEN PIPICH 443-286-2943,
VYBE Realty 4102204648
Source: Bright MLS,MLS#: MDBC2149094
Tour with a local agent
Facts & features
Interior
Bedrooms & bathrooms
- Bedrooms: 5
- Bathrooms: 3
- Full bathrooms: 3
- Main level bathrooms: 2
- Main level bedrooms: 2
Basement
- Area: 0
Heating
- Forced Air, Natural Gas
Cooling
- Central Air, Ceiling Fan(s), Electric
Appliances
- Included: Microwave, Dishwasher, Oven/Range - Gas, Refrigerator, Stainless Steel Appliance(s), Gas Water Heater
- Laundry: Main Level
Features
- Bathroom - Tub Shower, Bathroom - Walk-In Shower, Ceiling Fan(s), Dining Area, Entry Level Bedroom, Open Floorplan, Kitchen - Gourmet, Primary Bath(s), Dry Wall
- Flooring: Carpet, Ceramic Tile, Luxury Vinyl
- Windows: Double Pane Windows
- Has basement: No
- Has fireplace: No
Interior area
- Total structure area: 1,794
- Total interior livable area: 1,794 sqft
- Finished area above ground: 1,794
- Finished area below ground: 0
Property
Parking
- Total spaces: 1
- Parking features: Garage Faces Front, Asphalt, Driveway, Detached, Off Street
- Garage spaces: 1
- Has uncovered spaces: Yes
Accessibility
- Accessibility features: 2+ Access Exits
Features
- Levels: Two
- Stories: 2
- Patio & porch: Deck, Wrap Around
- Pool features: None
Lot
- Size: 8,400 Square Feet
- Dimensions: 1.00 x
Details
- Additional structures: Above Grade, Below Grade
- Parcel number: 04151523002310
- Zoning: R
- Special conditions: Standard
Construction
Type & style
- Home type: SingleFamily
- Architectural style: Colonial
- Property subtype: Single Family Residence
Materials
- Vinyl Siding
- Foundation: Crawl Space
- Roof: Shingle,Composition
Condition
- Excellent
- New construction: No
- Year built: 1941
- Major remodel year: 2025
Utilities & green energy
- Sewer: Public Sewer
- Water: Public
Community & HOA
Community
- Subdivision: Essex
HOA
- Has HOA: No
Location
- Region: Baltimore
Financial & listing details
- Price per square foot: $237/sqft
- Tax assessed value: $227,600
- Annual tax amount: $2,750
- Date on market: 1/8/2026
- Listing agreement: Exclusive Right To Sell
- Ownership: Fee Simple
Estimated market value
$421,000
$400,000 - $442,000
$3,294/mo
Price history
Price history
| Date | Event | Price |
|---|---|---|
| 1/8/2026 | Listed for sale | $424,900-10.5%$237/sqft |
Source: | ||
| 11/13/2025 | Listing removed | $474,900$265/sqft |
Source: | ||
| 10/9/2025 | Price change | $474,900-2.3%$265/sqft |
Source: | ||
| 9/17/2025 | Price change | $485,900-2.8%$271/sqft |
Source: | ||
| 8/15/2025 | Listed for sale | $499,900+102.4%$279/sqft |
Source: | ||
Public tax history
Public tax history
| Year | Property taxes | Tax assessment |
|---|---|---|
| 2025 | $3,454 +31.6% | $227,600 +5.1% |
| 2024 | $2,624 +5.4% | $216,500 +5.4% |
| 2023 | $2,489 +7.5% | $205,400 |
Find assessor info on the county website
BuyAbility℠ payment
Est. payment
$2,527/mo
Principal & interest
$2013
Property taxes
$365
Home insurance
$149
Climate risks
Neighborhood: 21221
Nearby schools
GreatSchools rating
- 3/10Sussex Elementary SchoolGrades: PK-5Distance: 0.2 mi
- 4/10Deep Creek Middle SchoolGrades: 6-8Distance: 1.1 mi
- 3/10Chesapeake High SchoolGrades: 9-12Distance: 2.9 mi
Schools provided by the listing agent
- District: Baltimore County Public Schools
Source: Bright MLS. This data may not be complete. We recommend contacting the local school district to confirm school assignments for this home.
- Loading
- Loading
