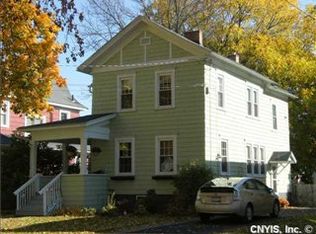Closed
$260,000
511 Robineau Rd, Syracuse, NY 13207
3beds
1,882sqft
Single Family Residence
Built in 1920
8,158.79 Square Feet Lot
$265,500 Zestimate®
$138/sqft
$2,178 Estimated rent
Home value
$265,500
$247,000 - $287,000
$2,178/mo
Zestimate® history
Loading...
Owner options
Explore your selling options
What's special
We welcome you to our home to learn all that we have to offer throughout. This colonial style home is located in the Strathmore neighborhood and ready for your arrival. You'll enter into a mud room style breezeway, and your excitement will strengthen. As your showing begins you will see that the hardwood floors nicely stretch throughout the first floor. The living room runs the length of the home and conveniently connects to an enclosed sitting porch. The entry into the porch will allow you to walk through two French style doors that bring in warm natural light. This enclosed porch will be just the spot for our upcoming CNY Fall Season. As you walk through the home you will feel that the curved entry ways will showcase the charm. You'll have the luxury of a spacious dining room which will be great for sharing meals, hosting holidays, and building family memories together. Your destined to enjoy the eat-in kitchen style feature. The kitchen which includes all the appliances along with a pantry which is great for storage! As the new owner you will enjoy the first-floor feature of an upgraded 1/2 bathroom too. The second floor showcases the three bedrooms, built in cabinetry, and the tasteful full bathroom. An expansive walk-up attic is just the bonus for extra storage. The fully fenced yard will be enjoyed for outdoor recreation and a shed for seasonal items. You'll benefit from the backyard veranda style patio, updated windows, and the list continues. Inquire today about all that is featured in this gem of a home.
Zillow last checked: 8 hours ago
Listing updated: October 28, 2025 at 06:38am
Listed by:
Elizabeth Losty 315-488-2926,
Hunt Real Estate Era
Bought with:
Esther Zorn, 10301207915
Keller Williams Syracuse
Source: NYSAMLSs,MLS#: S1632658 Originating MLS: Syracuse
Originating MLS: Syracuse
Facts & features
Interior
Bedrooms & bathrooms
- Bedrooms: 3
- Bathrooms: 2
- Full bathrooms: 1
- 1/2 bathrooms: 1
- Main level bathrooms: 1
Heating
- Gas, Forced Air
Cooling
- Central Air
Appliances
- Included: Dryer, Dishwasher, Exhaust Fan, Disposal, Gas Oven, Gas Range, Gas Water Heater, Refrigerator, Range Hood, Washer
- Laundry: In Basement
Features
- Separate/Formal Dining Room, Entrance Foyer, Eat-in Kitchen, Separate/Formal Living Room
- Flooring: Carpet, Hardwood, Tile, Varies
- Basement: Full,Walk-Out Access
- Number of fireplaces: 1
Interior area
- Total structure area: 1,882
- Total interior livable area: 1,882 sqft
Property
Parking
- Total spaces: 1
- Parking features: Underground
- Garage spaces: 1
Features
- Levels: Two
- Stories: 2
- Exterior features: Blacktop Driveway, Enclosed Porch, Fully Fenced, Porch
- Fencing: Full
Lot
- Size: 8,158 sqft
- Dimensions: 50 x 163
- Features: Near Public Transit, Rectangular, Rectangular Lot
Details
- Additional structures: Shed(s), Storage
- Parcel number: 31150008000000110440000000
- Special conditions: Estate
Construction
Type & style
- Home type: SingleFamily
- Architectural style: Colonial
- Property subtype: Single Family Residence
Materials
- Vinyl Siding, Copper Plumbing
- Foundation: Block
- Roof: Asphalt
Condition
- Resale
- Year built: 1920
Utilities & green energy
- Electric: Circuit Breakers
- Sewer: Connected
- Water: Connected, Public
- Utilities for property: Sewer Connected, Water Connected
Community & neighborhood
Location
- Region: Syracuse
- Subdivision: Strathmore
Other
Other facts
- Listing terms: Cash,Conventional
Price history
| Date | Event | Price |
|---|---|---|
| 10/28/2025 | Sold | $260,000+0%$138/sqft |
Source: | ||
| 9/30/2025 | Pending sale | $259,900$138/sqft |
Source: | ||
| 9/2/2025 | Contingent | $259,900$138/sqft |
Source: | ||
| 8/23/2025 | Listed for sale | $259,900$138/sqft |
Source: | ||
Public tax history
| Year | Property taxes | Tax assessment |
|---|---|---|
| 2024 | -- | $124,000 |
| 2023 | -- | $124,000 |
| 2022 | -- | $124,000 |
Find assessor info on the county website
Neighborhood: Elmwood
Nearby schools
GreatSchools rating
- 3/10Roberts K 8 SchoolGrades: PK-8Distance: 0.1 mi
- 1/10Corcoran High SchoolGrades: 9-12Distance: 0.2 mi
Schools provided by the listing agent
- Elementary: Roberts K-8
- High: Corcoran High
- District: Syracuse
Source: NYSAMLSs. This data may not be complete. We recommend contacting the local school district to confirm school assignments for this home.
