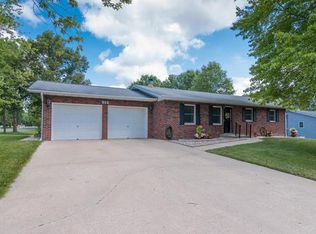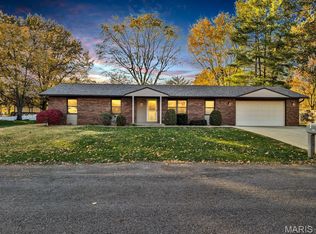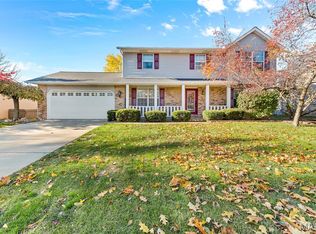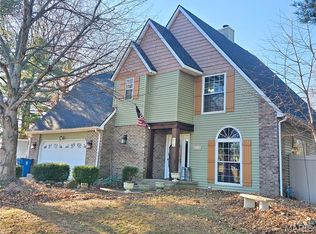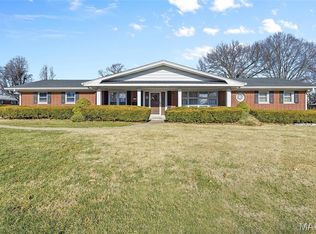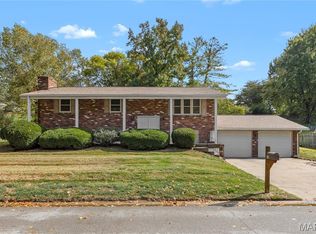This 4-bed, 3-bath home in the Triad school district will impress with its spacious open floor plan & tons of storage. The kitchen features a center island with a sink & room for the kids to cozy up to do their homework, a range hood over the stove with a ceramic backsplash & a reverse osmosis system at the sink & fridge. Water softener is owned and will stay. All appliances remain including washer and dryer. Wood doors & trim throughout, main-floor laundry. The walk-out basement leads to a large back yard offering a firepit for those cool evenings, a new vinyl fence & several fruit trees. This is an all-electric home. Solar panels are leased at $296/month. Ameren bills are minimal, typically under $30/month. Several recent bills are available to view. The lease contract is also available for review. Enjoy the comfort of knowing that when Ameren rates go up, your monthly bills will remain low. Local lender preferred. Before making an offer on any property, buyer should independently verify all MLS data. Home is being sold As Is.
Active under contract
Listing Provided by:
Sue Hurley 618-960-3671,
Market Pro Realty, Inc
Price cut: $10K (11/3)
$270,000
511 Ruddy Ct, Troy, IL 62294
4beds
2,788sqft
Est.:
Single Family Residence
Built in 1986
0.37 Acres Lot
$264,000 Zestimate®
$97/sqft
$-- HOA
What's special
New vinyl fenceSeveral fruit treesMain-floor laundrySpacious open floor planTons of storageWalk-out basementCeramic backsplash
- 255 days |
- 961 |
- 77 |
Zillow last checked: 8 hours ago
Listing updated: January 05, 2026 at 04:21pm
Listing Provided by:
Sue Hurley 618-960-3671,
Market Pro Realty, Inc
Source: MARIS,MLS#: 25029462 Originating MLS: Southwestern Illinois Board of REALTORS
Originating MLS: Southwestern Illinois Board of REALTORS
Facts & features
Interior
Bedrooms & bathrooms
- Bedrooms: 4
- Bathrooms: 3
- Full bathrooms: 3
- Main level bathrooms: 2
- Main level bedrooms: 2
Primary bedroom
- Features: Floor Covering: Carpeting
- Level: Main
- Area: 204
- Dimensions: 17 x 12
Bedroom
- Features: Floor Covering: Carpeting
- Level: Main
- Area: 180
- Dimensions: 15 x 12
Bedroom
- Features: Floor Covering: Carpeting
- Level: Lower
- Area: 156
- Dimensions: 13 x 12
Bedroom
- Features: Floor Covering: Carpeting
- Level: Lower
- Area: 143
- Dimensions: 13 x 11
Primary bathroom
- Features: Floor Covering: Vinyl
- Level: Main
- Area: 35
- Dimensions: 7 x 5
Bathroom
- Features: Floor Covering: Vinyl
- Level: Lower
- Area: 40
- Dimensions: 8 x 5
Bathroom
- Features: Floor Covering: Vinyl
- Level: Main
- Area: 40
- Dimensions: 8 x 5
Dining room
- Features: Floor Covering: Laminate
- Level: Main
- Area: 156
- Dimensions: 13 x 12
Family room
- Features: Floor Covering: Carpeting
- Level: Lower
- Area: 364
- Dimensions: 28 x 13
Kitchen
- Features: Floor Covering: Laminate
- Level: Main
- Area: 160
- Dimensions: 16 x 10
Laundry
- Features: Floor Covering: Laminate
- Level: Main
- Area: 100
- Dimensions: 10 x 10
Living room
- Features: Floor Covering: Laminate
- Level: Main
- Area: 285
- Dimensions: 19 x 15
Heating
- Forced Air, Electric
Cooling
- Central Air, Electric
Appliances
- Included: Dishwasher, Disposal, Dryer, Microwave, Electric Range, Electric Oven, Refrigerator, Washer, Water Softener, Electric Water Heater, Water Softener Rented
- Laundry: Main Level
Features
- Separate Dining, Open Floorplan, Kitchen Island
- Basement: Full,Sleeping Area,Sump Pump,Walk-Out Access
- Has fireplace: No
- Fireplace features: None
Interior area
- Total structure area: 2,788
- Total interior livable area: 2,788 sqft
- Finished area above ground: 1,468
- Finished area below ground: 1,320
Property
Parking
- Total spaces: 2
- Parking features: Attached, Garage
- Attached garage spaces: 2
Features
- Levels: One
- Patio & porch: Covered
Lot
- Size: 0.37 Acres
- Dimensions: 115 x 140
- Features: Cul-De-Sac
Details
- Parcel number: 092221005103010
- Special conditions: Standard
Construction
Type & style
- Home type: SingleFamily
- Architectural style: Traditional,Ranch
- Property subtype: Single Family Residence
Materials
- Brick Veneer, Vinyl Siding
Condition
- Year built: 1986
Utilities & green energy
- Sewer: Public Sewer
- Water: Public
- Utilities for property: Cable Available, Electricity Connected, Sewer Connected, Water Connected
Community & HOA
Community
- Subdivision: Lanahans 5th Add
Location
- Region: Troy
Financial & listing details
- Price per square foot: $97/sqft
- Tax assessed value: $233,130
- Annual tax amount: $4,634
- Date on market: 5/9/2025
- Cumulative days on market: 256 days
- Listing terms: Cash,Conventional,FHA,VA Loan
- Ownership: Private
- Electric utility on property: Yes
- Road surface type: Concrete
Estimated market value
$264,000
$251,000 - $277,000
$2,411/mo
Price history
Price history
| Date | Event | Price |
|---|---|---|
| 1/6/2026 | Contingent | $270,000$97/sqft |
Source: | ||
| 12/31/2025 | Listed for sale | $270,000$97/sqft |
Source: | ||
| 11/12/2025 | Contingent | $270,000$97/sqft |
Source: | ||
| 11/3/2025 | Price change | $270,000-3.6%$97/sqft |
Source: | ||
| 10/13/2025 | Price change | $280,000-1.8%$100/sqft |
Source: | ||
Public tax history
Public tax history
| Year | Property taxes | Tax assessment |
|---|---|---|
| 2024 | $5,010 +8.1% | $77,710 +10.1% |
| 2023 | $4,634 +5.2% | $70,550 +8.6% |
| 2022 | $4,406 +13% | $64,970 +5.2% |
Find assessor info on the county website
BuyAbility℠ payment
Est. payment
$1,820/mo
Principal & interest
$1304
Property taxes
$421
Home insurance
$95
Climate risks
Neighborhood: 62294
Nearby schools
GreatSchools rating
- 6/10Silver Creek Elementary SchoolGrades: PK-5Distance: 0.2 mi
- 6/10Triad Middle SchoolGrades: 6-8Distance: 2.9 mi
- 9/10Triad High SchoolGrades: 9-12Distance: 1.3 mi
Schools provided by the listing agent
- Elementary: Triad Dist 2
- Middle: Triad Dist 2
- High: Triad
Source: MARIS. This data may not be complete. We recommend contacting the local school district to confirm school assignments for this home.
