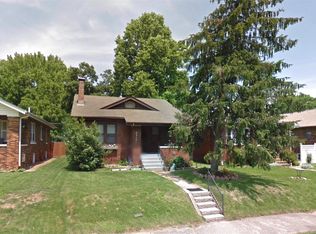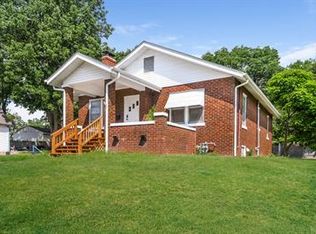Closed
Listing Provided by:
Janet M Freed 618-978-4019,
Re/Max Signature Properties
Bought with: Re/Max Signature Properties
$129,900
511 S 20th St, Belleville, IL 62226
2beds
1,340sqft
Single Family Residence
Built in 1928
4,356 Square Feet Lot
$142,200 Zestimate®
$97/sqft
$1,167 Estimated rent
Home value
$142,200
$132,000 - $151,000
$1,167/mo
Zestimate® history
Loading...
Owner options
Explore your selling options
What's special
A PORCH SWING WOULD LOOK GREAT ON THE COVERED PORCH ENTRY TO THIS HOME. A TWO BEDROOM AND ONE BATH, WITH FULL BASEMENT AND THREE HUNDRED FT FINISHED IN THE BASEMENT. MOST AMENETIES HAVE BEEN UPDATED AND THE WATER HEATER HAS JUST IN TIME GAS HEAT SO YOU CAN HAVE HOT WATER ALL OF THE TIME. THE FURNACE IS A 90% EFFICIENT MODEL. THE YARD HAD A PRIVACY FENCE AND A PERGOLA COVERING THE CONCRETE PATIO. THE HARDWOOD FLOORS AND FIREPLACE MEET YOU AS YOU WALK IN THE FRONT DOOR. THE OVERSIZED KITCHEN ALLOWS YOU COUNTER SEATING AND FULL TABLE SEATING. KITCHEN IS NEWER THAN THE AGE OF THE HOME SO IS THE BATHROOM.
Zillow last checked: 8 hours ago
Listing updated: April 28, 2025 at 05:36pm
Listing Provided by:
Janet M Freed 618-978-4019,
Re/Max Signature Properties
Bought with:
Lacey G Dore, 475128953
Re/Max Signature Properties
Source: MARIS,MLS#: 23066737 Originating MLS: Southwestern Illinois Board of REALTORS
Originating MLS: Southwestern Illinois Board of REALTORS
Facts & features
Interior
Bedrooms & bathrooms
- Bedrooms: 2
- Bathrooms: 1
- Full bathrooms: 1
- Main level bathrooms: 1
- Main level bedrooms: 2
Bedroom
- Features: Floor Covering: Wood, Wall Covering: Some
- Level: Main
- Area: 143
- Dimensions: 13x11
Bedroom
- Features: Floor Covering: Wood, Wall Covering: Some
- Level: Main
- Area: 132
- Dimensions: 12x11
Bathroom
- Features: Floor Covering: Ceramic Tile, Wall Covering: Some
- Level: Main
- Area: 35
- Dimensions: 7x5
Family room
- Features: Floor Covering: Ceramic Tile, Wall Covering: Some
- Level: Lower
- Area: 360
- Dimensions: 30x12
Kitchen
- Features: Floor Covering: Laminate, Wall Covering: Some
- Level: Main
- Area: 315
- Dimensions: 21x15
Living room
- Features: Floor Covering: Wood, Wall Covering: Some
- Level: Main
- Area: 168
- Dimensions: 14x12
Heating
- Natural Gas, Forced Air
Cooling
- Gas, Central Air
Appliances
- Included: Dishwasher, Microwave, Gas Range, Gas Oven, Refrigerator, Gas Water Heater, Tankless Water Heater
Features
- Open Floorplan, Kitchen/Dining Room Combo, Eat-in Kitchen
- Flooring: Hardwood
- Windows: Storm Window(s), Wood Frames
- Basement: Block,Concrete
- Number of fireplaces: 1
- Fireplace features: Living Room, Decorative
Interior area
- Total structure area: 1,340
- Total interior livable area: 1,340 sqft
- Finished area above ground: 980
- Finished area below ground: 360
Property
Parking
- Parking features: Alley Access
Features
- Levels: One
- Patio & porch: Patio
Lot
- Size: 4,356 sqft
- Dimensions: 40 x 109 x 41 x 109
Details
- Parcel number: 0820.0311023
- Special conditions: Standard
Construction
Type & style
- Home type: SingleFamily
- Architectural style: Bungalow,Traditional
- Property subtype: Single Family Residence
Materials
- Brick Veneer
Condition
- Year built: 1928
Utilities & green energy
- Sewer: Public Sewer
- Water: Public
Community & neighborhood
Location
- Region: Belleville
- Subdivision: Carls Sub
Other
Other facts
- Listing terms: Cash,FHA,Conventional,VA Loan
- Ownership: Private
- Road surface type: Gravel
Price history
| Date | Event | Price |
|---|---|---|
| 1/5/2024 | Sold | $129,900$97/sqft |
Source: | ||
| 11/15/2023 | Pending sale | $129,900$97/sqft |
Source: | ||
| 11/9/2023 | Listed for sale | $129,900+47.6%$97/sqft |
Source: | ||
| 4/22/2020 | Sold | $88,000-2.1%$66/sqft |
Source: | ||
| 2/7/2020 | Pending sale | $89,900$67/sqft |
Source: Strano & Associates #19073248 Report a problem | ||
Public tax history
| Year | Property taxes | Tax assessment |
|---|---|---|
| 2023 | $2,515 +9% | $26,796 +11.1% |
| 2022 | $2,309 +3.8% | $24,120 +8.2% |
| 2021 | $2,223 +43.1% | $22,298 +4.4% |
Find assessor info on the county website
Neighborhood: 62226
Nearby schools
GreatSchools rating
- 4/10Union Elementary SchoolGrades: K-6Distance: 0.5 mi
- 8/10West Jr High SchoolGrades: 7-8Distance: 2 mi
- NABelleville Twp High School-Night/Alt SchoolGrades: 9-12Distance: 1.6 mi
Schools provided by the listing agent
- Elementary: Belleville Dist 118
- Middle: Belleville Dist 118
- High: Belleville High School-West
Source: MARIS. This data may not be complete. We recommend contacting the local school district to confirm school assignments for this home.
Get a cash offer in 3 minutes
Find out how much your home could sell for in as little as 3 minutes with a no-obligation cash offer.
Estimated market value$142,200
Get a cash offer in 3 minutes
Find out how much your home could sell for in as little as 3 minutes with a no-obligation cash offer.
Estimated market value
$142,200


