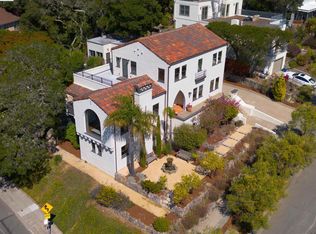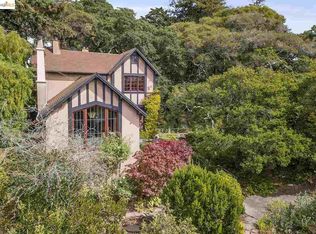Sold for $3,000,000 on 12/02/24
$3,000,000
511 Santa Barbara Rd, Berkeley, CA 94707
4beds
3,095sqft
Single Family Residence
Built in 1924
6,098.4 Square Feet Lot
$2,790,000 Zestimate®
$969/sqft
$8,280 Estimated rent
Home value
$2,790,000
$2.51M - $3.10M
$8,280/mo
Zestimate® history
Loading...
Owner options
Explore your selling options
What's special
Panoramic views from this newer construction eco-friendly residence, where elegance meets modern luxury in Berkeley’s coveted Thousand Oaks neighborhood. Rebuilt extensively from top-to-bottom in 2000 with significant foundation + systems updates, finishes + fixtures were updated more recently. Greeted by an open floor plan, enter into the sleek living/dining room with fireplace + Bay views. Chef’s kitchen with top-of-the line appliances opens into the family room, back deck + expansive private gardens, a true sanctuary + outdoor oasis underneath the trees. The backyard retreat was recently re-imagined with brand-new sauna, hot tub + outdoor kitchen for ultimate luxury + memorable entertaining. Main floor features 2 spacious light-filled BRs while the luxurious Primary Suite with own office + walk-in closet. Expansive 1000+ sq ft rooftop deck w stunning Bay/SF views for relaxation + larger gatherings. Versatile lower-level in-law suite w own entrance, kitchen/living, garage and storage. Eco-friendly green building features of the highest environmental standards throughout. Close to Solano Ave., Gourmet District + proximity to parks, transportation + highways. Truly special + very private.
Zillow last checked: 8 hours ago
Listing updated: December 02, 2024 at 05:44pm
Listed by:
Anja Plowright DRE #01351797 510-593-8376,
The Grubb Co. Inc.
Bought with:
Dan Walner, DRE #01915545
Compass
Source: bridgeMLS/CCAR/Bay East AOR,MLS#: 41073428
Facts & features
Interior
Bedrooms & bathrooms
- Bedrooms: 4
- Bathrooms: 4
- Full bathrooms: 4
Kitchen
- Features: 220 Volt Outlet, Counter - Stone, Dishwasher, Electric Range/Cooktop, Pantry, Range/Oven Built-in, Refrigerator, Updated Kitchen
Heating
- Electric, Heat Pump, Solar
Cooling
- Other
Appliances
- Included: Dishwasher, Electric Range, Range, Refrigerator, Dryer, Washer
- Laundry: 220 Volt Outlet, Dryer, Washer
Features
- In-Law Floorplan, Storage, Pantry, Updated Kitchen
- Flooring: Tile
- Doors: Mirrored Closet Door(s)
- Windows: Window Coverings
- Basement: Crawl Space
- Number of fireplaces: 1
- Fireplace features: Electric, Living Room
Interior area
- Total structure area: 3,095
- Total interior livable area: 3,095 sqft
Property
Parking
- Total spaces: 1
- Parking features: Int Access From Garage, Garage Door Opener
- Attached garage spaces: 1
Accessibility
- Accessibility features: None
Features
- Levels: Two Story
- Stories: 2
- Exterior features: Back Yard, Front Yard, Side Yard, Sprinklers Automatic
- Pool features: Above Ground, Electric Heat, Fiberglass
- Has spa: Yes
- Fencing: Fenced
- Has view: Yes
- View description: Bay, Bay Bridge, City Lights, Downtown, Golden Gate Bridge, Panoramic, San Francisco, Water
- Has water view: Yes
- Water view: Bay,Bay Bridge,Golden Gate Bridge,Water
Lot
- Size: 6,098 sqft
- Features: Level, Premium Lot
Details
- Parcel number: 62294044
- Special conditions: Standard
Construction
Type & style
- Home type: SingleFamily
- Architectural style: Contemporary,Mediterranean
- Property subtype: Single Family Residence
Materials
- Stucco
- Foundation: Other
- Roof: Composition
Condition
- Existing
- New construction: No
- Year built: 1924
Details
- Builder name: Contemporary
Utilities & green energy
- Electric: Photovoltaics Seller Owned, 220 Volts in Kitchen
- Sewer: Public Sewer
- Water: Public
Community & neighborhood
Location
- Region: Berkeley
Other
Other facts
- Listing terms: Cash,Conventional
Price history
| Date | Event | Price |
|---|---|---|
| 12/2/2024 | Sold | $3,000,000+15.6%$969/sqft |
Source: | ||
| 11/13/2024 | Pending sale | $2,595,000$838/sqft |
Source: | ||
| 9/17/2024 | Listed for sale | $2,595,000-3.9%$838/sqft |
Source: | ||
| 11/22/2021 | Sold | $2,700,000+42.5%$872/sqft |
Source: | ||
| 11/13/2021 | Pending sale | $1,895,000$612/sqft |
Source: | ||
Public tax history
| Year | Property taxes | Tax assessment |
|---|---|---|
| 2025 | -- | $3,000,000 +25% |
| 2024 | $33,246 -11.2% | $2,400,000 -12.9% |
| 2023 | $37,440 +1.4% | $2,754,000 +2% |
Find assessor info on the county website
Neighborhood: 94707
Nearby schools
GreatSchools rating
- 8/10Thousand Oaks Elementary SchoolGrades: K-5Distance: 0.7 mi
- 8/10Martin Luther King Middle SchoolGrades: 6-8Distance: 1.4 mi
- 9/10Berkeley High SchoolGrades: 9-12Distance: 2.3 mi
Get a cash offer in 3 minutes
Find out how much your home could sell for in as little as 3 minutes with a no-obligation cash offer.
Estimated market value
$2,790,000
Get a cash offer in 3 minutes
Find out how much your home could sell for in as little as 3 minutes with a no-obligation cash offer.
Estimated market value
$2,790,000

