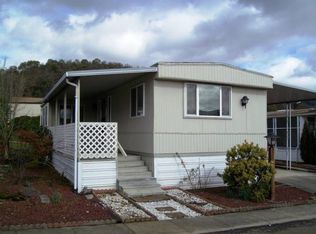3B/2B home, corner lot, off street parking, large living room, walk in closet, garden tub & walk in shower in master, newer dishwasher and hot water heater. Sold "as-is" seller is in nursing home, children will not make repairs. Owner was a smoker. Heat pump works but ices up in extreme weather, older unit parts not available. Roof does not leak but lost shingles in recent storms. Motivated seller. USE CAUTION ON BACK STEPS. 55+ park
This property is off market, which means it's not currently listed for sale or rent on Zillow. This may be different from what's available on other websites or public sources.
