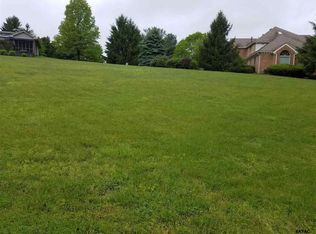Unique is an understatement when describing this over 6 acre property in York Suburban schools. Imagine waking up daily in a park-like setting, where even when you are inside your lovely home you feel like nature is invited into your living space. With its grand floor to ceiling windows and indoor waterfall pond, no matter the season, you feel as if you are living in a gorgeous park. Finding peaceful tranquility is easy here, while within minutes of conveniences, and in one of York's finest neighborhoods. This property offers multiple ponds with waterfalls, pathways, and over 40 different species of trees, Inside this lovely contemporary there are over 6000 square feet of living space with fabulous custom features like rounded stone steps leading to a great room of entertainment space like no other. A wall of windows with seating to invite the outdoors in, stone fireplace, beverage refrigerator, hardwood flooring, and even a secret room that is partially underground, making it the perfect future wine cellar! The kitchen has views and is open to a large dining room, a second stone fireplace, sun-room sitting area with high ceilings, granite counter-tops, and large island with seating. Other unique features include a large second floor living space with fireplace and plenty of natural light with its many windows, an "observation room/tower" with 360 views of the property, spacious bedrooms, laundry room and 3-car garage. Plenty of space for endless floor-plan possibilities. Many updates and upgrades. A must see and a fabulous opportunity!
This property is off market, which means it's not currently listed for sale or rent on Zillow. This may be different from what's available on other websites or public sources.
