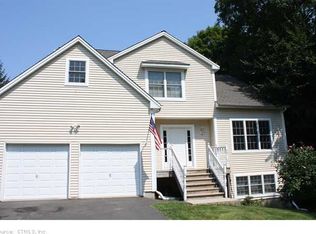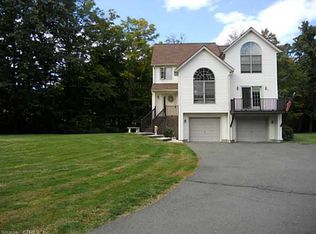Sold for $495,000
$495,000
511 Spring Street, Southington, CT 06489
3beds
2,062sqft
Single Family Residence
Built in 2000
0.69 Acres Lot
$540,600 Zestimate®
$240/sqft
$3,816 Estimated rent
Home value
$540,600
$492,000 - $595,000
$3,816/mo
Zestimate® history
Loading...
Owner options
Explore your selling options
What's special
Vaulted Entrance & Lots of Updates in this Lovely COLONIAL Home Conveniently Located - 3 Bedrooms with potential for 4th bedroom or office in Walkout lower level. The bedrooms are generous in size. Huge Master with Garden Tub & Full Stall Shower. 2 Full/1 Half BATH total. Stunning updated Kitchen with center island seating. Wood Floors added throughout main level. Brand new roof, Updated Central Air Unit. Brand New 8' Slider in LR and French Door in LL Walkout. 2 Car Garage with plenty of extra parking. Shed. A big backyard with a fire pit with log seating. Rear yard abuts Southington Land Trust Land see map in docs. SELLER IS LICENSED CT REAL ESTATE AGENT
Zillow last checked: 8 hours ago
Listing updated: October 01, 2024 at 01:00am
Listed by:
Cyndi M. Lombardo 860-919-9262,
Coldwell Banker Realty 860-628-2212
Bought with:
Cindy Forlenzo, RES.0811301
Coldwell Banker Realty
Source: Smart MLS,MLS#: 24027723
Facts & features
Interior
Bedrooms & bathrooms
- Bedrooms: 3
- Bathrooms: 3
- Full bathrooms: 2
- 1/2 bathrooms: 1
Primary bedroom
- Features: Bedroom Suite, Ceiling Fan(s), Full Bath, Stall Shower, Walk-In Closet(s), Wall/Wall Carpet
- Level: Upper
- Area: 252.12 Square Feet
- Dimensions: 13.2 x 19.1
Bedroom
- Features: Palladian Window(s), High Ceilings, Vaulted Ceiling(s), Ceiling Fan(s), Wall/Wall Carpet
- Level: Upper
- Area: 187.59 Square Feet
- Dimensions: 16.9 x 11.1
Bedroom
- Features: Ceiling Fan(s), Wall/Wall Carpet
- Level: Upper
- Area: 160.65 Square Feet
- Dimensions: 11.9 x 13.5
Kitchen
- Features: Quartz Counters, Eating Space, Half Bath, Kitchen Island, Hardwood Floor
- Level: Main
- Area: 254.6 Square Feet
- Dimensions: 13.4 x 19
Living room
- Features: Ceiling Fan(s), Fireplace, Sliders, Hardwood Floor
- Level: Main
- Area: 285.42 Square Feet
- Dimensions: 13.4 x 21.3
Heating
- Hot Water, Oil
Cooling
- Central Air
Appliances
- Included: Oven/Range, Microwave, Refrigerator, Dishwasher, Washer, Dryer, Electric Water Heater, Water Heater
- Laundry: Upper Level
Features
- Wired for Data
- Basement: Full,Partially Finished
- Attic: Pull Down Stairs
- Number of fireplaces: 1
Interior area
- Total structure area: 2,062
- Total interior livable area: 2,062 sqft
- Finished area above ground: 1,902
- Finished area below ground: 160
Property
Parking
- Total spaces: 5
- Parking features: Attached, Paved, Off Street, Driveway, Garage Door Opener, Private
- Attached garage spaces: 2
- Has uncovered spaces: Yes
Features
- Patio & porch: Porch, Deck
- Exterior features: Rain Gutters
Lot
- Size: 0.69 Acres
- Features: Level
Details
- Additional structures: Shed(s)
- Parcel number: 1948365
- Zoning: R-40
Construction
Type & style
- Home type: SingleFamily
- Architectural style: Colonial
- Property subtype: Single Family Residence
Materials
- Vinyl Siding
- Foundation: Concrete Perimeter
- Roof: Asphalt
Condition
- New construction: No
- Year built: 2000
Utilities & green energy
- Sewer: Septic Tank
- Water: Public
- Utilities for property: Cable Available
Community & neighborhood
Community
- Community features: Near Public Transport, Golf, Health Club, Lake, Library, Medical Facilities, Park
Location
- Region: Southington
Price history
| Date | Event | Price |
|---|---|---|
| 7/19/2024 | Sold | $495,000+10.2%$240/sqft |
Source: | ||
| 7/12/2024 | Pending sale | $449,000$218/sqft |
Source: | ||
| 6/23/2024 | Listed for sale | $449,000+60.4%$218/sqft |
Source: | ||
| 5/31/2002 | Sold | $280,000+13.4%$136/sqft |
Source: Public Record Report a problem | ||
| 9/18/2000 | Sold | $247,000$120/sqft |
Source: Public Record Report a problem | ||
Public tax history
| Year | Property taxes | Tax assessment |
|---|---|---|
| 2025 | $7,468 +5.6% | $224,860 |
| 2024 | $7,070 +3.6% | $224,860 |
| 2023 | $6,827 +4.2% | $224,860 |
Find assessor info on the county website
Neighborhood: 06489
Nearby schools
GreatSchools rating
- 5/10Thalberg SchoolGrades: K-5Distance: 1.5 mi
- 8/10Joseph A. Depaolo Middle SchoolGrades: 6-8Distance: 2.3 mi
- 6/10Southington High SchoolGrades: 9-12Distance: 1.7 mi
Schools provided by the listing agent
- High: Southington
Source: Smart MLS. This data may not be complete. We recommend contacting the local school district to confirm school assignments for this home.

Get pre-qualified for a loan
At Zillow Home Loans, we can pre-qualify you in as little as 5 minutes with no impact to your credit score.An equal housing lender. NMLS #10287.

