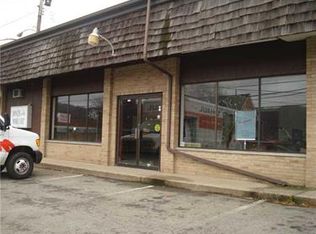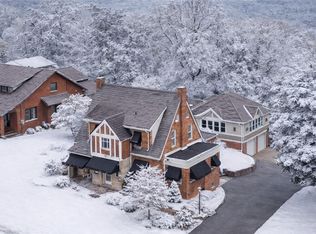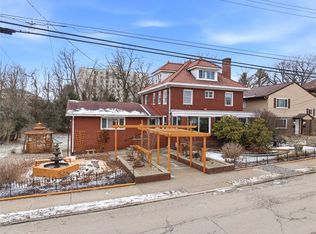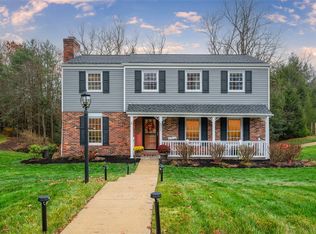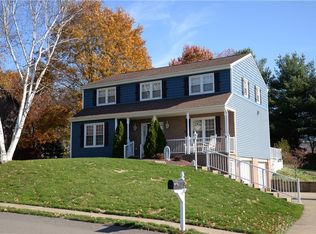This extraordinary 5-bed, 2 full & 2 half bath stone home blends timeless detail with sprawling versatility. Boasting over 3,600 sq ft, it features a stunning split staircase with built-in bench, three original mantlepieces, and glowing original stained glass. High ceilings and wide hallways lead to expansive bedrooms, perfect for home offices, fitness, or creative work. The third-floor suite adds flexibility for guest quarters, an art studio, or teen lounge. Crafted stonework, arched dormers, and rich wood trim throughout create a presence rarely found. Set high above the Ohio River, enjoy sweeping seasonal views from the upper balcony and a breezy wraparound porch below. The park-like lot offers dual sheds, ample parking, garden beds, and play space. Whether you're hosting, working from home, or simply enjoying the architectural beauty, this home delivers character, space, and charm in equal measure. A true original—designed to inspire and built to last.
Contingent
$500,000
511 State St, Baden, PA 15005
5beds
3,688sqft
Est.:
Single Family Residence
Built in 1890
0.64 Acres Lot
$456,700 Zestimate®
$136/sqft
$-- HOA
What's special
Arched dormersSweeping seasonal viewsOriginal stained glassGarden bedsUpper balconyRich wood trimAmple parking
- 209 days |
- 1,737 |
- 131 |
Zillow last checked: 8 hours ago
Listing updated: 8 hours ago
Listed by:
Shanna Funwela 412-264-8300,
COLDWELL BANKER REALTY 412-264-8300
Source: WPMLS,MLS#: 1707581 Originating MLS: West Penn Multi-List
Originating MLS: West Penn Multi-List
Facts & features
Interior
Bedrooms & bathrooms
- Bedrooms: 5
- Bathrooms: 4
- Full bathrooms: 2
- 1/2 bathrooms: 2
Primary bedroom
- Level: Upper
- Dimensions: 18x27
Bedroom 2
- Level: Main
- Dimensions: 23x15
Bedroom 3
- Level: Main
- Dimensions: 20x15
Bedroom 4
- Level: Main
- Dimensions: 13x22
Bedroom 5
- Level: Main
- Dimensions: 12x15
Dining room
- Level: Lower
- Dimensions: 35x13
Kitchen
- Level: Lower
- Dimensions: 12x11
Kitchen
- Level: Upper
- Dimensions: 12x11
Laundry
- Level: Basement
Living room
- Level: Lower
- Dimensions: 29x13
Heating
- Forced Air, Gas
Cooling
- Attic Fan, Wall/Window Unit(s)
Appliances
- Included: Some Electric Appliances, Some Gas Appliances, Dishwasher, Refrigerator, Stove
Features
- Flooring: Ceramic Tile, Other, Vinyl
- Basement: Unfinished,Walk-Out Access
Interior area
- Total structure area: 3,688
- Total interior livable area: 3,688 sqft
Video & virtual tour
Property
Parking
- Parking features: Common
Features
- Levels: Three Or More
- Stories: 3
- Pool features: None
Lot
- Size: 0.64 Acres
- Dimensions: 0.64
Details
- Parcel number: 130040401000
Construction
Type & style
- Home type: SingleFamily
- Architectural style: Three Story,Victorian
- Property subtype: Single Family Residence
Materials
- Stone
- Roof: Asphalt
Condition
- Resale
- Year built: 1890
Utilities & green energy
- Sewer: Public Sewer
- Water: Public
Community & HOA
Community
- Features: Public Transportation
Location
- Region: Baden
Financial & listing details
- Price per square foot: $136/sqft
- Tax assessed value: $535,000
- Annual tax amount: $5,783
- Date on market: 6/24/2025
Estimated market value
$456,700
$429,000 - $484,000
$2,164/mo
Price history
Price history
| Date | Event | Price |
|---|---|---|
| 6/24/2025 | Listed for sale | $500,000+4900%$136/sqft |
Source: | ||
| 4/24/2017 | Sold | $10,000$3/sqft |
Source: Public Record Report a problem | ||
Public tax history
Public tax history
| Year | Property taxes | Tax assessment |
|---|---|---|
| 2023 | $4,187 +1.4% | $29,700 |
| 2022 | $4,127 | $29,700 |
| 2021 | $4,127 +3.8% | $29,700 |
Find assessor info on the county website
BuyAbility℠ payment
Est. payment
$3,140/mo
Principal & interest
$2369
Property taxes
$596
Home insurance
$175
Climate risks
Neighborhood: 15005
Nearby schools
GreatSchools rating
- 4/10State Street Elementary SchoolGrades: PK-5Distance: 0.6 mi
- 3/10Ambridge Area Junior High SchoolGrades: 6-8Distance: 4.1 mi
- 3/10Ambridge Area High SchoolGrades: 9-12Distance: 3.1 mi
Schools provided by the listing agent
- District: Ambridge
Source: WPMLS. This data may not be complete. We recommend contacting the local school district to confirm school assignments for this home.
- Loading
