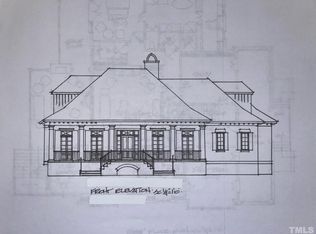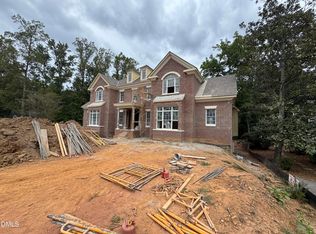Sold for $1,460,500
$1,460,500
511 Transylvania Ave, Raleigh, NC 27609
2beds
2,035sqft
Single Family Residence, Residential
Built in 1954
0.46 Acres Lot
$1,452,000 Zestimate®
$718/sqft
$2,620 Estimated rent
Home value
$1,452,000
$1.38M - $1.52M
$2,620/mo
Zestimate® history
Loading...
Owner options
Explore your selling options
What's special
Country Club Hills Location and a Unique Modernist Home nestled on .46 acre private lot! Extensive Renovations completed after 2012 by this Owner: Electrical, Plumbing, Gutted Interior, 2 HVAC units, New Walls and support columns, some New Double pane larger windows, Roof, appliances, flooring, etc. Hard to find RARE property!! Located on one of the most popular CC Hills Streets, walk to Root Elementary and St. David's School. Many Teardown Properties within a few blocks!!
Zillow last checked: 11 hours ago
Listing updated: October 28, 2025 at 12:17am
Listed by:
Wes Minton 919-227-7333,
Berkshire Hathaway HomeService
Bought with:
Bryan Sinnett, 234073
Compass -- Raleigh
Source: Doorify MLS,MLS#: 10023060
Facts & features
Interior
Bedrooms & bathrooms
- Bedrooms: 2
- Bathrooms: 2
- Full bathrooms: 2
Heating
- Electric, Geothermal
Cooling
- Central Air, Dual, Geothermal
Appliances
- Included: Built-In Electric Oven, Built-In Range, Built-In Refrigerator, Dishwasher, Electric Oven, Electric Water Heater, Gas Cooktop, Microwave, Oven, Refrigerator, Vented Exhaust Fan
- Laundry: Electric Dryer Hookup, In Hall, Lower Level
Features
- Beamed Ceilings, Bookcases, Built-in Features, Eat-in Kitchen, Entrance Foyer, Living/Dining Room Combination, Open Floorplan, Pantry, Master Downstairs, Second Primary Bedroom, Separate Shower, Smooth Ceilings, Walk-In Shower, Water Closet
- Flooring: Cork, Slate, Vinyl
- Number of fireplaces: 1
Interior area
- Total structure area: 2,035
- Total interior livable area: 2,035 sqft
- Finished area above ground: 2,035
- Finished area below ground: 0
Property
Parking
- Total spaces: 2
- Parking features: Attached Carport, Covered
- Carport spaces: 2
- Uncovered spaces: 1
Accessibility
- Accessibility features: Accessible Bedroom, Accessible Central Living Area, Accessible Closets, Accessible Entrance, Accessible Full Bath, Accessible Hallway(s), Accessible Kitchen, Accessible Kitchen Appliances, Accessible Windows, Central Living Area, Level Flooring
Features
- Levels: One
- Stories: 1
- Exterior features: Courtyard, Private Yard
- Pool features: See Remarks
- Fencing: None
- Has view: Yes
- View description: Neighborhood
Lot
- Size: 0.46 Acres
- Dimensions: 100 x 200
- Features: Front Yard, Hardwood Trees, Interior Lot, Level, Many Trees, Near Golf Course, Partially Cleared, Rock Outcropping, Rolling Slope, Wooded
Details
- Parcel number: 141
- Zoning: R4
- Special conditions: Standard
Construction
Type & style
- Home type: SingleFamily
- Architectural style: Modern
- Property subtype: Single Family Residence, Residential
Materials
- Frame, Wood Siding
- Foundation: Slab
- Roof: Membrane
Condition
- New construction: No
- Year built: 1954
Utilities & green energy
- Sewer: Public Sewer
- Water: Public
- Utilities for property: Electricity Available, Electricity Connected, Natural Gas Available, Sewer Available, Sewer Connected, Water Available, Water Connected
Community & neighborhood
Location
- Region: Raleigh
- Subdivision: Country Club Hills
Other
Other facts
- Road surface type: Paved
Price history
| Date | Event | Price |
|---|---|---|
| 10/11/2025 | Listing removed | $3,500$2/sqft |
Source: Doorify MLS #10118271 Report a problem | ||
| 8/27/2025 | Listed for rent | $3,500$2/sqft |
Source: Doorify MLS #10118271 Report a problem | ||
| 4/17/2025 | Sold | $1,460,500+12.3%$718/sqft |
Source: Public Record Report a problem | ||
| 10/9/2024 | Listing removed | $1,300,000$639/sqft |
Source: | ||
| 5/16/2024 | Sold | $1,300,000$639/sqft |
Source: | ||
Public tax history
| Year | Property taxes | Tax assessment |
|---|---|---|
| 2025 | $11,205 +0.4% | $1,282,561 |
| 2024 | $11,159 +23% | $1,282,561 +54.4% |
| 2023 | $9,073 +7.6% | $830,538 |
Find assessor info on the county website
Neighborhood: Glenwood
Nearby schools
GreatSchools rating
- 7/10Root Elementary SchoolGrades: PK-5Distance: 0.3 mi
- 6/10Oberlin Middle SchoolGrades: 6-8Distance: 0.9 mi
- 7/10Needham Broughton HighGrades: 9-12Distance: 2.6 mi
Schools provided by the listing agent
- Elementary: Wake - Root
- Middle: Wake - Oberlin
- High: Wake - Broughton
Source: Doorify MLS. This data may not be complete. We recommend contacting the local school district to confirm school assignments for this home.
Get a cash offer in 3 minutes
Find out how much your home could sell for in as little as 3 minutes with a no-obligation cash offer.
Estimated market value
$1,452,000

