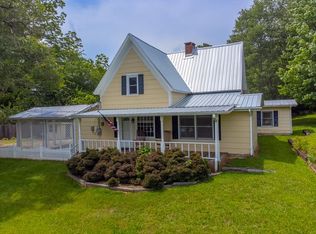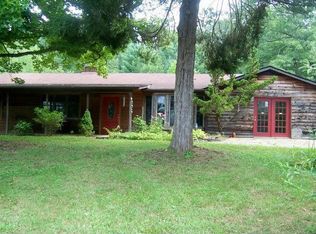11/2017 NOW UPDATED W/ CENTRAL HEAT & AIR!! Great 3/2 Family Home with a Flat, Usable Yard with Fenced area for Kids & Pets. Home and Yard have been well kept and are ready for you to move right in. Living Room and Bedrooms all have Hardwood Floors. Home boast a Spacious Master Suite with attached Full Bath. Enter the Spacious Eat-in Kitchen right from the Carport, no need to carry those groceries any further than you need to. Covered Front porch with views of the mountains to the south. Concrete Driveway is large enough to park a few cars or even an RV. Yard has sheds for extra storage. Home has an attached carport sitting on a concrete slab for good parking & easy access off of the State Paved Road. Home has its own Private Well & Metal Roof. Perfect for the Family looking for an affordable option here in the area. Very Convenient Location being less than 5min to town, & less than 0.5mi to South Macon School! No Restrictions on the Property - Endless Possibilities! HOME QUALIFIES FOR 100% FINANCING making it very easy to purchase! New Well Pump Aug/2017
This property is off market, which means it's not currently listed for sale or rent on Zillow. This may be different from what's available on other websites or public sources.

