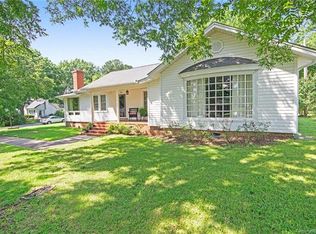Closed
$430,000
511 W Rice St, Landis, NC 28088
3beds
3,017sqft
Single Family Residence
Built in 1941
0.5 Acres Lot
$435,500 Zestimate®
$143/sqft
$2,058 Estimated rent
Home value
$435,500
$344,000 - $553,000
$2,058/mo
Zestimate® history
Loading...
Owner options
Explore your selling options
What's special
Located in the charming center of Landis, this stately home has been completely remodeled for a buyer with impeccable taste and someone who wants a move in ready home with beautiful hardwood flooring, all new neutral paint throughout, lovely bathrooms and a massive kitchen with plenty of room for Thanksgiving and Christmas for the whole family! This home has a nice living space upstairs with bedroom, bathroom and plenty of bonus space. In addition, there is attic space for tons of storage and the hvac system for the second level has been replaced in the past 12 months. On the main level, there are two living spaces, a dining room and beautiful office space with it's own bathroom. The master bedroom is quite large and has two closets and lots of light. There is a cedar storage closet on the main level as well. The den area has built in bookshelves and opens to the kitchen. Pretty deck overlooks the fenced back yard and the shed and the greenhouse. Do not miss this one!
Zillow last checked: 8 hours ago
Listing updated: September 23, 2024 at 08:53am
Listing Provided by:
Heather Littrell 704-791-7881,
EXP Realty LLC
Bought with:
Allison Clark
Debbie Clontz Real Estate LLC
Source: Canopy MLS as distributed by MLS GRID,MLS#: 4170600
Facts & features
Interior
Bedrooms & bathrooms
- Bedrooms: 3
- Bathrooms: 3
- Full bathrooms: 2
- 1/2 bathrooms: 1
- Main level bedrooms: 2
Primary bedroom
- Level: Main
- Area: 281.98 Square Feet
- Dimensions: 12' 2" X 23' 2"
Primary bedroom
- Level: Main
Bedroom s
- Level: Upper
- Area: 161.03 Square Feet
- Dimensions: 12' 1" X 13' 4"
Bedroom s
- Level: Main
- Area: 176.41 Square Feet
- Dimensions: 12' 10" X 13' 9"
Bedroom s
- Level: Upper
Bedroom s
- Level: Main
Bathroom full
- Level: Upper
Bathroom full
- Level: Main
Bathroom half
- Level: Main
Bathroom full
- Level: Upper
Bathroom full
- Level: Main
Bathroom half
- Level: Main
Bonus room
- Level: Upper
Bonus room
- Level: Upper
Dining room
- Level: Main
- Area: 160.92 Square Feet
- Dimensions: 13' 6" X 11' 11"
Dining room
- Level: Main
Family room
- Level: Main
- Area: 308.95 Square Feet
- Dimensions: 19' 10" X 15' 7"
Family room
- Level: Main
Kitchen
- Level: Main
- Area: 267.71 Square Feet
- Dimensions: 19' 10" X 13' 6"
Kitchen
- Level: Main
Living room
- Level: Main
- Area: 310 Square Feet
- Dimensions: 15' 6" X 20' 0"
Living room
- Level: Main
Office
- Level: Main
- Area: 151.97 Square Feet
- Dimensions: 12' 7" X 12' 1"
Office
- Level: Main
Heating
- Central, Heat Pump, Natural Gas
Cooling
- Central Air, Heat Pump
Appliances
- Included: Dishwasher, Electric Oven, Electric Range, Electric Water Heater, Ice Maker, Refrigerator
- Laundry: Electric Dryer Hookup, In Basement
Features
- Attic Other
- Basement: Exterior Entry,Partial,Storage Space
- Attic: Other,Walk-In
- Fireplace features: Family Room, Gas Log, Gas Unvented
Interior area
- Total structure area: 3,017
- Total interior livable area: 3,017 sqft
- Finished area above ground: 3,017
- Finished area below ground: 0
Property
Parking
- Parking features: Driveway, Shared Driveway
- Has uncovered spaces: Yes
Features
- Levels: One and One Half
- Stories: 1
- Patio & porch: Covered, Deck, Front Porch, Porch
- Fencing: Back Yard,Wood
Lot
- Size: 0.50 Acres
- Features: Cleared, Wooded
Details
- Additional structures: Greenhouse, Shed(s)
- Parcel number: 106106
- Zoning: Resident
- Special conditions: Standard
Construction
Type & style
- Home type: SingleFamily
- Architectural style: Traditional
- Property subtype: Single Family Residence
Materials
- Vinyl
- Foundation: Crawl Space
- Roof: Shingle
Condition
- New construction: No
- Year built: 1941
Utilities & green energy
- Sewer: Public Sewer
- Water: City
- Utilities for property: Cable Available
Community & neighborhood
Location
- Region: Landis
- Subdivision: None
Other
Other facts
- Listing terms: Cash,Conventional,FHA,VA Loan
- Road surface type: Concrete, Paved
Price history
| Date | Event | Price |
|---|---|---|
| 9/19/2024 | Sold | $430,000-2.3%$143/sqft |
Source: | ||
| 8/23/2024 | Pending sale | $439,900$146/sqft |
Source: | ||
| 8/14/2024 | Listed for sale | $439,900+25.7%$146/sqft |
Source: | ||
| 9/13/2023 | Sold | $350,000-7.7%$116/sqft |
Source: | ||
| 5/31/2023 | Listed for sale | $379,000$126/sqft |
Source: | ||
Public tax history
| Year | Property taxes | Tax assessment |
|---|---|---|
| 2025 | $3,502 | $327,333 |
| 2024 | $3,502 +5.3% | $327,333 +5.3% |
| 2023 | $3,326 +73.1% | $310,822 +92.1% |
Find assessor info on the county website
Neighborhood: 28088
Nearby schools
GreatSchools rating
- 4/10Landis Elementary SchoolGrades: K-5Distance: 0.5 mi
- 2/10Corriher Lipe Middle SchoolGrades: 6-8Distance: 0.2 mi
- 3/10South Rowan High SchoolGrades: 9-12Distance: 1.8 mi
Schools provided by the listing agent
- Elementary: Landis
- Middle: Corriher-lipe
- High: South Rowan
Source: Canopy MLS as distributed by MLS GRID. This data may not be complete. We recommend contacting the local school district to confirm school assignments for this home.
Get pre-qualified for a loan
At Zillow Home Loans, we can pre-qualify you in as little as 5 minutes with no impact to your credit score.An equal housing lender. NMLS #10287.
Sell for more on Zillow
Get a Zillow Showcase℠ listing at no additional cost and you could sell for .
$435,500
2% more+$8,710
With Zillow Showcase(estimated)$444,210
