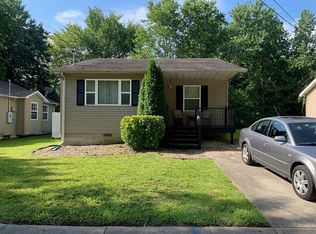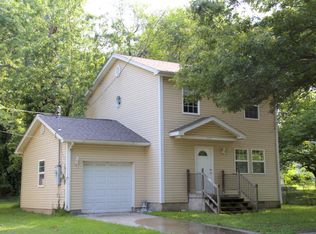Closed
$109,338
511 W Rigdon St, Carbondale, IL 62901
3beds
1,076sqft
Single Family Residence
Built in 2008
6,000 Square Feet Lot
$96,900 Zestimate®
$102/sqft
$1,120 Estimated rent
Home value
$96,900
Estimated sales range
Not available
$1,120/mo
Zestimate® history
Loading...
Owner options
Explore your selling options
What's special
Price to Sell! Looking for a cozy 3 bedroom home with a fenced-in backyard on a quiet street for under 100K you found it!! This inviting 3 bed, 1 bath has an open living room and beautifully updated kitchen with stainless steel appliances, stunning cabinets, huge pantry, and a new whole home water filtration system. Nestled down the hall, you'll find 3 bedrooms and a spacious hall bath, with laundry centrally located in the hall for your convenience. Step out the backdoor to find a cozy back deck, a patio and fully fenced backyard. The spacious newer shed offers outdoor storage for all your outdoor needs. Any and all buyer requests will be entertained, so put them in your offer and we will bring them to our seller!
Zillow last checked: 8 hours ago
Listing updated: February 04, 2026 at 02:21pm
Listing courtesy of:
Daniel Harshbarger 618-867-6414,
KELLER WILLIAMS PINNACLE
Bought with:
Ashley Herd
RE/MAX REALTY CENTRAL
Source: MRED as distributed by MLS GRID,MLS#: EB458537
Facts & features
Interior
Bedrooms & bathrooms
- Bedrooms: 3
- Bathrooms: 1
- Full bathrooms: 1
Primary bedroom
- Features: Flooring (Laminate)
- Level: Main
- Area: 156 Square Feet
- Dimensions: 12x13
Bedroom 2
- Features: Flooring (Laminate)
- Level: Main
- Area: 126 Square Feet
- Dimensions: 9x14
Bedroom 3
- Features: Flooring (Laminate)
- Level: Main
- Area: 88 Square Feet
- Dimensions: 8x11
Kitchen
- Features: Kitchen (Pantry), Flooring (Laminate)
- Level: Main
- Area: 168 Square Feet
- Dimensions: 12x14
Living room
- Features: Flooring (Laminate)
- Level: Main
- Area: 322 Square Feet
- Dimensions: 14x23
Heating
- Heat Pump, Natural Gas
Cooling
- Central Air
Appliances
- Included: Dishwasher, Dryer, Microwave, Range, Refrigerator, Washer, Water Purifier, Range Hood
Features
- Basement: Egress Window
Interior area
- Total interior livable area: 1,076 sqft
Property
Parking
- Parking features: Parking Lot
Features
- Patio & porch: Deck
- Fencing: Fenced
Lot
- Size: 6,000 sqft
- Dimensions: 50 x 120
- Features: Level
Details
- Parcel number: 1516302005
Construction
Type & style
- Home type: SingleFamily
- Architectural style: Ranch
- Property subtype: Single Family Residence
Materials
- Vinyl Siding, Frame
Condition
- New construction: No
- Year built: 2008
Utilities & green energy
- Sewer: Public Sewer
- Water: Public
- Utilities for property: Cable Available
Community & neighborhood
Location
- Region: Carbondale
- Subdivision: None
Other
Other facts
- Listing terms: Cash
Price history
| Date | Event | Price |
|---|---|---|
| 10/20/2025 | Sold | $109,338+9.4%$102/sqft |
Source: | ||
| 7/14/2025 | Contingent | $99,900$93/sqft |
Source: | ||
| 7/8/2025 | Listed for sale | $99,900$93/sqft |
Source: | ||
| 6/30/2025 | Contingent | $99,900$93/sqft |
Source: | ||
| 6/25/2025 | Listed for sale | $99,900-13.1%$93/sqft |
Source: | ||
Public tax history
| Year | Property taxes | Tax assessment |
|---|---|---|
| 2024 | $3,573 +6.4% | $31,356 +10.4% |
| 2023 | $3,357 +3.5% | $28,402 +8.3% |
| 2022 | $3,245 +1.5% | $26,221 +5.1% |
Find assessor info on the county website
Neighborhood: 62901
Nearby schools
GreatSchools rating
- 3/10Thomas Elementary SchoolGrades: 2-3Distance: 0.9 mi
- 2/10Carbondale Middle SchoolGrades: 6-8Distance: 2 mi
- 6/10Carbondale Community High SchoolGrades: 9-12Distance: 2.2 mi
Schools provided by the listing agent
- Elementary: Carbondale Elem
- Middle: Carbondale
- High: Carbondale Hs
Source: MRED as distributed by MLS GRID. This data may not be complete. We recommend contacting the local school district to confirm school assignments for this home.
Get pre-qualified for a loan
At Zillow Home Loans, we can pre-qualify you in as little as 5 minutes with no impact to your credit score.An equal housing lender. NMLS #10287.

