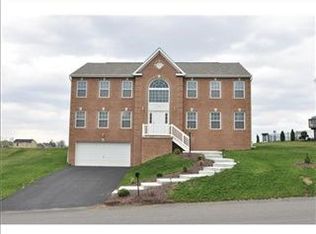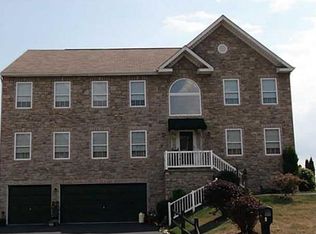This 5 Bedroom, 4 Full Bath Home in the Renaissance Heights Plan in Rostraver Sits on over a Half Acre of USABLE PROPERTY! At Over 4300 Square Feet of Living Space Including a Huge, Finished Basement with a Den and a 38x18 Game Room, Storage and Privacy are Abundant in this Home. The Master Bedroom has 2 Walk In Closets, a Jetted Tub, Double Vanity, Separate Shower Area and Newer Luxury Vinyl in the Bathroom. The 5th Bedroom on the Main Level has a Walk In Closet and is Adjacent to a Full Bath. Could Be an In-Law Suite or Home Office. The Spacious Kitchen has a Huge Island and Plenty of Storage with 2 Pantries! It is Open to the Eat in Area and the Family Room, Which has a Gas Fireplace, Newer Carpet and Surround Sound! There is Recessed Lighting in the Kitchen, Family Room and Game Room. For the Furry Friends there is an Invisible Fence. Entertain or Spend Some Quiet Time on the 28x28 Deck, Overlooking the Large Yard or Head to the Lower Deck by the Heated Pool!
This property is off market, which means it's not currently listed for sale or rent on Zillow. This may be different from what's available on other websites or public sources.


