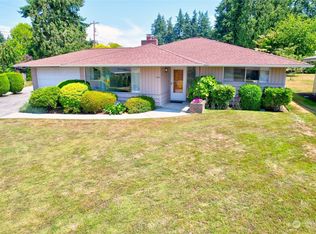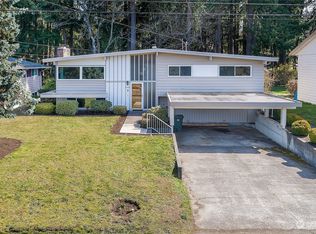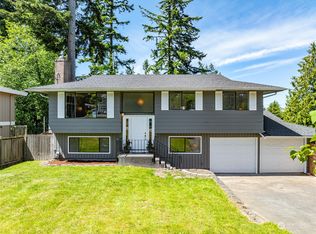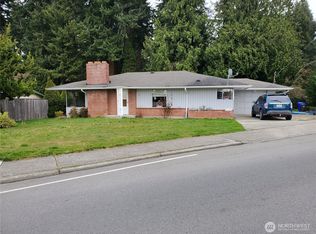Sold
Listed by:
Kelly Russell,
Coldwell Banker Bain
Bought with: KW Everett
$600,000
5110 Hilltop Road, Everett, WA 98203
3beds
1,664sqft
Single Family Residence
Built in 1967
8,712 Square Feet Lot
$575,700 Zestimate®
$361/sqft
$3,026 Estimated rent
Home value
$575,700
$535,000 - $622,000
$3,026/mo
Zestimate® history
Loading...
Owner options
Explore your selling options
What's special
Charming one-level home nestled on a large, level lot in a desirable location! This property boasts excellent curb appeal and valuable updates, including a newer roof, furnace, and updated windows. The kitchen was tastefully remodeled in 2022, providing a solid foundation for your personal touches. Inside, the home is clean and functional, with an opportunity to enhance its charm through simple cosmetic updates like carpet and paint. Ideal for buyers looking to customize their space and build equity. Conveniently located near shopping, schools, parks, and freeway access—this home is full of potential. Come make it yours!
Zillow last checked: 8 hours ago
Listing updated: September 28, 2025 at 04:04am
Offers reviewed: Jul 28
Listed by:
Kelly Russell,
Coldwell Banker Bain
Bought with:
Deanna Barley, 123626
KW Everett
Source: NWMLS,MLS#: 2404423
Facts & features
Interior
Bedrooms & bathrooms
- Bedrooms: 3
- Bathrooms: 2
- Full bathrooms: 1
- 1/2 bathrooms: 1
- Main level bathrooms: 2
- Main level bedrooms: 3
Other
- Level: Main
Bonus room
- Level: Main
Dining room
- Level: Main
Entry hall
- Level: Main
Family room
- Level: Main
Kitchen with eating space
- Level: Main
Living room
- Level: Main
Utility room
- Level: Main
Heating
- Fireplace, Forced Air, Natural Gas
Cooling
- None
Appliances
- Included: Dishwasher(s), Disposal, Dryer(s), Microwave(s), Refrigerator(s), Washer(s), Garbage Disposal
Features
- Dining Room, High Tech Cabling
- Flooring: Slate, Vinyl, Carpet
- Windows: Double Pane/Storm Window
- Basement: None
- Number of fireplaces: 1
- Fireplace features: Wood Burning, Main Level: 1, Fireplace
Interior area
- Total structure area: 1,664
- Total interior livable area: 1,664 sqft
Property
Parking
- Total spaces: 2
- Parking features: Attached Garage, RV Parking
- Attached garage spaces: 2
Features
- Levels: One
- Stories: 1
- Entry location: Main
- Patio & porch: Double Pane/Storm Window, Dining Room, Fireplace, High Tech Cabling, Security System
- Has view: Yes
- View description: Territorial
Lot
- Size: 8,712 sqft
- Features: Cul-De-Sac, Cable TV, Fenced-Partially, High Speed Internet, Outbuildings, Patio, RV Parking
- Topography: Level
- Residential vegetation: Fruit Trees, Garden Space
Details
- Parcel number: 29043600407300
- Special conditions: Standard
Construction
Type & style
- Home type: SingleFamily
- Property subtype: Single Family Residence
Materials
- Wood Siding
- Foundation: Poured Concrete
- Roof: Composition
Condition
- Year built: 1967
Utilities & green energy
- Sewer: Sewer Connected
- Water: Public
Community & neighborhood
Security
- Security features: Security System
Location
- Region: Everett
- Subdivision: View Ridge
Other
Other facts
- Listing terms: Cash Out,Conventional
- Cumulative days on market: 5 days
Price history
| Date | Event | Price |
|---|---|---|
| 8/28/2025 | Sold | $600,000$361/sqft |
Source: | ||
| 7/29/2025 | Pending sale | $600,000+4.3%$361/sqft |
Source: | ||
| 7/25/2025 | Listed for sale | $575,000+206.7%$346/sqft |
Source: | ||
| 4/7/2000 | Sold | $187,500+30.2%$113/sqft |
Source: | ||
| 12/3/1993 | Sold | $143,990$87/sqft |
Source: Public Record Report a problem | ||
Public tax history
| Year | Property taxes | Tax assessment |
|---|---|---|
| 2024 | $4,803 +1.8% | $551,000 +0.3% |
| 2023 | $4,719 -2.3% | $549,500 -6.6% |
| 2022 | $4,830 +34% | $588,200 +49.4% |
Find assessor info on the county website
Neighborhood: View Ridge-Madison
Nearby schools
GreatSchools rating
- 7/10View Ridge Elementary SchoolGrades: PK-5Distance: 0.1 mi
- 6/10Evergreen Middle SchoolGrades: 6-8Distance: 1.6 mi
- 7/10Everett High SchoolGrades: 9-12Distance: 2.6 mi
Schools provided by the listing agent
- Elementary: View Ridge Elem
- Middle: Evergreen Mid
- High: Everett High
Source: NWMLS. This data may not be complete. We recommend contacting the local school district to confirm school assignments for this home.
Get a cash offer in 3 minutes
Find out how much your home could sell for in as little as 3 minutes with a no-obligation cash offer.
Estimated market value$575,700
Get a cash offer in 3 minutes
Find out how much your home could sell for in as little as 3 minutes with a no-obligation cash offer.
Estimated market value
$575,700



