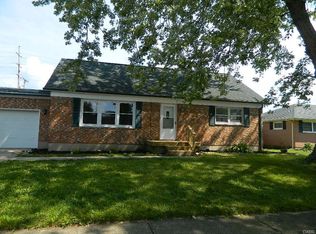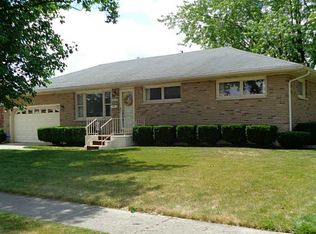Closed
$255,500
5110 Ridgewood Rd E, Springfield, OH 45503
3beds
1,225sqft
Single Family Residence
Built in 1973
10,454.4 Square Feet Lot
$256,400 Zestimate®
$209/sqft
$1,724 Estimated rent
Home value
$256,400
$182,000 - $362,000
$1,724/mo
Zestimate® history
Loading...
Owner options
Explore your selling options
What's special
This charming Northridge ranch offers a perfect blend of comfort and versatility, featuring 2 full bathrooms and 1 half bath, ideal for both relaxing and entertaining. The main floor includes a full bath, while the spacious finished basement includes its own full bath, a newly installed floor, room for a possible 4th bedroom, and a stylish wet bar area, perfect for hosting guests or creating your private retreat.
Stay cool year-round with ceiling fans thoughtfully placed throughout the home. The half bath off a bedroom adds extra convenience, enhancing the home's functional layout.
Step outside to enjoy the patio, a great spot for morning coffee or evening gatherings. A storage shed provides extra space for tools, gear, and seasonal items, keeping everything tidy and organized.
This home truly balances thoughtful upgrades with cozy charm. Don't miss your chance to experience all it has to offer. Schedule your showing today!
Zillow last checked: 8 hours ago
Listing updated: September 08, 2025 at 06:59am
Listed by:
Miranda Bragg 937-505-3553,
Gallery Homes Real Estate, LLC
Bought with:
Kelli Kelley, 2017002327
Keller Williams Community Partners
Source: WRIST,MLS#: 1040395
Facts & features
Interior
Bedrooms & bathrooms
- Bedrooms: 3
- Bathrooms: 3
- Full bathrooms: 2
- 1/2 bathrooms: 1
Bedroom 1
- Level: First
- Area: 132 Square Feet
- Dimensions: 12.00 x 11.00
Bedroom 2
- Level: First
- Area: 110 Square Feet
- Dimensions: 11.00 x 10.00
Bedroom 3
- Level: First
- Area: 110 Square Feet
- Dimensions: 11.00 x 10.00
Heating
- Natural Gas
Cooling
- Central Air
Appliances
- Included: Built-In Gas Oven, Dishwasher, Dryer, Microwave, Refrigerator, Washer
Features
- Ceiling Fan(s), Wet Bar
- Basement: Finished
- Has fireplace: No
Interior area
- Total structure area: 1,225
- Total interior livable area: 1,225 sqft
Property
Parking
- Parking features: Garage - Attached
- Has attached garage: Yes
Features
- Levels: One
- Stories: 1
- Patio & porch: Patio
Lot
- Size: 10,454 sqft
- Dimensions: 88 x 120
- Features: Residential Lot
Details
- Additional structures: Shed(s)
- Parcel number: 2200300022315005
- Zoning description: Residential
Construction
Type & style
- Home type: SingleFamily
- Architectural style: Ranch
- Property subtype: Single Family Residence
Materials
- Brick
Condition
- Year built: 1973
Utilities & green energy
- Sewer: Public Sewer
- Water: Supplied Water
- Utilities for property: Natural Gas Connected
Community & neighborhood
Location
- Region: Springfield
- Subdivision: Northridge Sub 15
Other
Other facts
- Listing terms: Cash,Conventional,FHA,FMHA VA
Price history
| Date | Event | Price |
|---|---|---|
| 9/8/2025 | Sold | $255,500+2.2%$209/sqft |
Source: | ||
| 8/4/2025 | Pending sale | $250,000$204/sqft |
Source: | ||
| 7/31/2025 | Listed for sale | $250,000+64.8%$204/sqft |
Source: | ||
| 4/5/2018 | Sold | $151,700+1.2%$124/sqft |
Source: Public Record Report a problem | ||
| 3/2/2018 | Pending sale | $149,900$122/sqft |
Source: Real Estate II, Inc. #414888 Report a problem | ||
Public tax history
| Year | Property taxes | Tax assessment |
|---|---|---|
| 2024 | $2,329 +3.4% | $53,270 |
| 2023 | $2,253 -0.4% | $53,270 |
| 2022 | $2,261 -1.8% | $53,270 +15.8% |
Find assessor info on the county website
Neighborhood: Northridge
Nearby schools
GreatSchools rating
- 4/10Northridge Elementary SchoolGrades: K-5Distance: 0.7 mi
- NANorthridge Middle SchoolGrades: 6-8Distance: 0.7 mi
- 5/10Kenton Ridge High SchoolGrades: 9-12Distance: 0.9 mi
Get pre-qualified for a loan
At Zillow Home Loans, we can pre-qualify you in as little as 5 minutes with no impact to your credit score.An equal housing lender. NMLS #10287.
Sell for more on Zillow
Get a Zillow Showcase℠ listing at no additional cost and you could sell for .
$256,400
2% more+$5,128
With Zillow Showcase(estimated)$261,528

