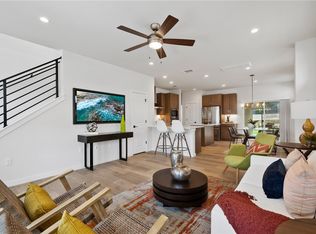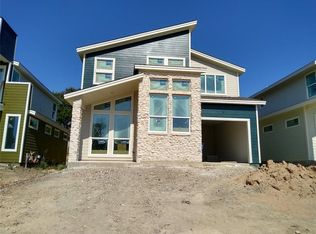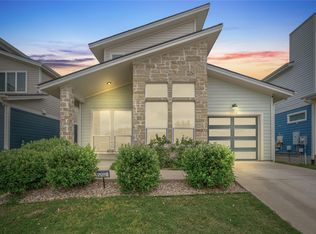This home, featured on the Modern Homes Tour, was designed for a buyer looking for environmentally friendly features & energy efficiency. It features soaring ceilings & open sight lines. Main floor boasts a master and great room, covered porches and attached garage - all in a compact footprint. The architect thoughtfully laid out the design to minimize hallways and utilize square footage within the usable spaces. No HOA fees, with all the perks of living in a new subdivision that is minutes from downtown.
This property is off market, which means it's not currently listed for sale or rent on Zillow. This may be different from what's available on other websites or public sources.


