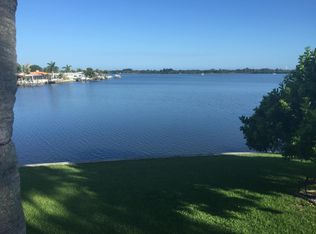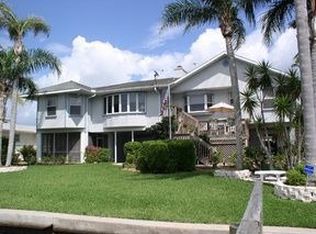Sold for $989,000
$989,000
5111 Bay State Rd, Palmetto, FL 34221
4beds
2,958sqft
Single Family Residence
Built in 1983
0.25 Acres Lot
$971,400 Zestimate®
$334/sqft
$3,288 Estimated rent
Home value
$971,400
$894,000 - $1.05M
$3,288/mo
Zestimate® history
Loading...
Owner options
Explore your selling options
What's special
*** Accepting Backup Offers *** Welcome to this exceptional Bay Colony home, offering breathtaking Terra Ceia Bayfront views and an incredible waterfront lifestyle. Boasting over 2,900 sq ft of living space and 105 ft of seawall with deep water access and no bridges to the Gulf, this fenced property is a true boater's paradise. Picture yourself watching dolphins play from the expansive 60x18 second-story lanai and enjoying spectacular sunsets every evening. The home is well-appointed with impact windows and beautiful impact sliders that frame the gorgeous bay views on the second level. Upstairs, the main living area features easy-care tile flooring, a spacious living room with a slider capturing the views of the bay, a wood-burning fireplace with rebuilt chimney, and a convenient half bath for guests. The beautifully remodeled kitchen includes stunning soft-close cabinets, cafe appliances, a large island, and granite countertops, providing ample storage. The formal dining room offers bayfront views and plenty of space for a sizable table. The master bedroom also features a slider with bay views and a beautiful ensuite bathroom with a dual vanity, shower, and a custom walk-in closet. An ample-sized 2nd bedroom, a 2nd bathroom, and the laundry room are also located upstairs. The downstairs area offers a versatile living space, including an additional bedroom, an office/den (easily convertible to a 4th bedroom), a living area, a 2nd kitchen, a 3rd bathroom, a 2nd laundry room, maintenance-free flooring, and a private entrance—all within air-conditioned space. This unique setup presents opportunities for expansion to accommodate a larger family or the potential to use the main level as a separate income-generating area. The owner is in the final stage of 2nd story lanai reno to be screened in with composite roof including lights and fans, completion by end of June 2025. Metal roof 2025 with plywood and trusses, new hardie board siding 2025, new ceiling 2nd story, newer AC, new ductwork and insulation, 2nd story main kitchen reno 4-5 years, café’ appliances approx. 2 yrs. Main level new appliances, furniture downstairs conveys.
Zillow last checked: 8 hours ago
Listing updated: July 30, 2025 at 11:27am
Listing Provided by:
Tim Lester 941-981-5388,
TIM LESTER INTERNAT'L REALTY 941-981-5388
Bought with:
Paul Hockenbury, 3533244
CHARLES RUTENBERG REALTY INC
Source: Stellar MLS,MLS#: A4655106 Originating MLS: Sarasota - Manatee
Originating MLS: Sarasota - Manatee

Facts & features
Interior
Bedrooms & bathrooms
- Bedrooms: 4
- Bathrooms: 4
- Full bathrooms: 3
- 1/2 bathrooms: 1
Primary bedroom
- Features: Walk-In Closet(s)
- Level: Second
- Area: 201.5 Square Feet
- Dimensions: 13x15.5
Bedroom 1
- Features: Built-in Closet
- Level: First
- Area: 145.6 Square Feet
- Dimensions: 11.2x13
Bedroom 2
- Features: Walk-In Closet(s)
- Level: Second
- Area: 163.8 Square Feet
- Dimensions: 12.6x13
Bedroom 2
- Features: Built-in Closet
- Level: First
- Area: 170.24 Square Feet
- Dimensions: 11.2x15.2
Dining room
- Level: Second
- Area: 142.76 Square Feet
- Dimensions: 8.6x16.6
Kitchen
- Level: Second
- Area: 192.4 Square Feet
- Dimensions: 13x14.8
Kitchen
- Level: First
- Area: 117 Square Feet
- Dimensions: 9x13
Living room
- Level: First
- Area: 225.6 Square Feet
- Dimensions: 14.1x16
Living room
- Level: Second
- Area: 464 Square Feet
- Dimensions: 16x29
Heating
- Central
Cooling
- Central Air
Appliances
- Included: Dryer, Ice Maker, Microwave, Range, Refrigerator, Washer
- Laundry: Inside
Features
- Open Floorplan, PrimaryBedroom Upstairs, Stone Counters, Walk-In Closet(s), In-Law Floorplan
- Flooring: Concrete, Tile
- Doors: Outdoor Shower, Sliding Doors
- Windows: Storm Window(s)
- Has fireplace: Yes
- Fireplace features: Wood Burning
Interior area
- Total structure area: 5,058
- Total interior livable area: 2,958 sqft
Property
Parking
- Total spaces: 2
- Parking features: Driveway
- Attached garage spaces: 2
- Has uncovered spaces: Yes
- Details: Garage Dimensions: 27x20
Features
- Levels: One
- Stories: 1
- Patio & porch: Rear Porch
- Exterior features: Outdoor Shower
- Fencing: Other
- Has view: Yes
- View description: Water, Bay/Harbor - Full
- Has water view: Yes
- Water view: Water,Bay/Harbor - Full
- Waterfront features: Bay/Harbor Front, Waterfront, Bay/Harbor, Bay/Harbor Access, Seawall
- Body of water: TERRA CEIA BAY
Lot
- Size: 0.25 Acres
- Features: FloodZone, In County, Landscaped, Street Dead-End, Unincorporated
- Residential vegetation: Mature Landscaping
Details
- Parcel number: 2212400002
- Zoning: RSF4.5/C
- Special conditions: None
Construction
Type & style
- Home type: SingleFamily
- Architectural style: Key West
- Property subtype: Single Family Residence
Materials
- Block, HardiPlank Type, Wood Frame
- Foundation: Slab
- Roof: Metal
Condition
- Completed
- New construction: No
- Year built: 1983
Utilities & green energy
- Sewer: Public Sewer
- Water: Public
- Utilities for property: Public
Community & neighborhood
Community
- Community features: Bay/Harbor Front, Community Boat Ramp, Fishing, Water Access, Waterfront, None
Location
- Region: Palmetto
- Subdivision: PALMETTO SKYWAY SEC 2
HOA & financial
HOA
- Has HOA: No
Other fees
- Pet fee: $0 monthly
Other financial information
- Total actual rent: 0
Other
Other facts
- Listing terms: Cash,Conventional
- Ownership: Fee Simple
- Road surface type: Paved
Price history
| Date | Event | Price |
|---|---|---|
| 7/30/2025 | Sold | $989,000$334/sqft |
Source: | ||
| 7/1/2025 | Pending sale | $989,000$334/sqft |
Source: | ||
| 6/6/2025 | Listed for sale | $989,000+108.2%$334/sqft |
Source: | ||
| 2/25/2021 | Listing removed | -- |
Source: Owner Report a problem | ||
| 4/25/2020 | Listing removed | $1,750$1/sqft |
Source: Owner Report a problem | ||
Public tax history
| Year | Property taxes | Tax assessment |
|---|---|---|
| 2024 | $4,218 +1.2% | $335,304 +3% |
| 2023 | $4,166 +2.7% | $325,538 +3% |
| 2022 | $4,057 -0.1% | $316,056 +3% |
Find assessor info on the county website
Neighborhood: 34221
Nearby schools
GreatSchools rating
- 3/10Palm View Elementary SchoolGrades: PK-8Distance: 0.9 mi
- 2/10Palmetto High SchoolGrades: 9-12Distance: 2.2 mi
Get a cash offer in 3 minutes
Find out how much your home could sell for in as little as 3 minutes with a no-obligation cash offer.
Estimated market value
$971,400

