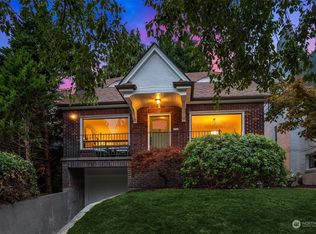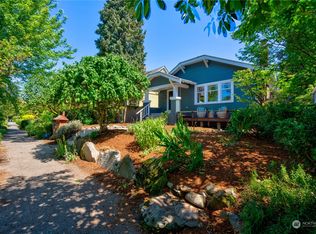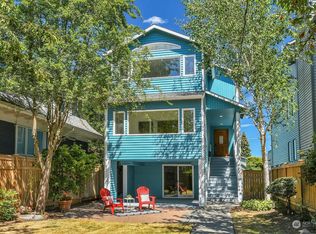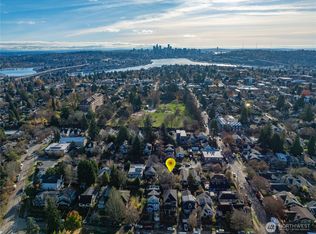Sold
Listed by:
Greg Stamolis,
Windermere Real Estate Co.,
Lee Whalen,
Windermere Real Estate Co.
Bought with: COMPASS
$2,500,000
5111 Keystone Place N, Seattle, WA 98103
6beds
3,455sqft
Single Family Residence
Built in 2023
3,789.72 Square Feet Lot
$2,306,100 Zestimate®
$724/sqft
$7,905 Estimated rent
Home value
$2,306,100
$2.17M - $2.47M
$7,905/mo
Zestimate® history
Loading...
Owner options
Explore your selling options
What's special
Stunning new modern farmhouse in Tangle Town. Beautifully built by Triple Point/Noland Homes. Main floor has bright spaces, hardwood floors, formal dining room with double fireplace opening also to the living room. Kitchen with island quartz countertops, stainless Thermador appliances, walk-in pantry. Also on the main floor is the study/guest suite. Upstairs off a spacious landing are two bedrooms with vaulted ceilings, a full bath, laundry room and the primary suite with five piece bath huge walk in and views. Lower level family room/entertainment space, 2 more bedrooms, 3/4 bath. Landscaped and fenced back yard. Heated back deck for chilly evenings. Close to Green Lake activities, shopping and restaurants.
Zillow last checked: 8 hours ago
Listing updated: April 20, 2023 at 03:16pm
Listed by:
Greg Stamolis,
Windermere Real Estate Co.,
Lee Whalen,
Windermere Real Estate Co.
Bought with:
Adam J Hestad, 22019147
COMPASS
Source: NWMLS,MLS#: 2047487
Facts & features
Interior
Bedrooms & bathrooms
- Bedrooms: 6
- Bathrooms: 3
- Full bathrooms: 2
- 3/4 bathrooms: 1
- Main level bedrooms: 1
Primary bedroom
- Level: Second
Bedroom
- Level: Lower
Bedroom
- Level: Main
Bedroom
- Level: Second
Bedroom
- Level: Second
Bedroom
- Level: Lower
Bathroom full
- Level: Second
Bathroom three quarter
- Level: Lower
Bathroom full
- Level: Main
Dining room
- Level: Main
Entry hall
- Level: Main
Family room
- Level: Lower
Great room
- Level: Main
Kitchen with eating space
- Level: Main
Living room
- Level: Main
Utility room
- Level: Second
Heating
- Forced Air
Cooling
- Forced Air
Appliances
- Included: Dishwasher_, Refrigerator_, StoveRange_, Dishwasher, Refrigerator, StoveRange
Features
- Flooring: Ceramic Tile, Hardwood, Carpet
- Basement: Daylight,Finished
- Number of fireplaces: 1
- Fireplace features: Gas, Main Level: 1, FirePlace
Interior area
- Total structure area: 3,455
- Total interior livable area: 3,455 sqft
Property
Parking
- Total spaces: 1
- Parking features: Detached Garage
- Garage spaces: 1
Features
- Levels: Two
- Stories: 2
- Entry location: Main
- Patio & porch: Ceramic Tile, Hardwood, Wall to Wall Carpet, FirePlace
- Has view: Yes
- View description: Lake, Mountain(s), Territorial
- Has water view: Yes
- Water view: Lake
Lot
- Size: 3,789 sqft
- Features: Deck
- Topography: Level,Terraces
- Residential vegetation: Garden Space
Details
- Parcel number: 9550200360
- Special conditions: Standard
Construction
Type & style
- Home type: SingleFamily
- Property subtype: Single Family Residence
Materials
- Wood Siding, Wood Products
- Foundation: Poured Concrete
- Roof: Composition
Condition
- Very Good
- New construction: Yes
- Year built: 2023
- Major remodel year: 2023
Utilities & green energy
- Electric: Company: Seattle City Light
- Sewer: Sewer Connected, Company: Seattle PUD
- Water: Public, Company: Seattle PUD
Community & neighborhood
Location
- Region: Seattle
- Subdivision: Green Lake
Other
Other facts
- Listing terms: Cash Out,Conventional,VA Loan
- Cumulative days on market: 765 days
Price history
| Date | Event | Price |
|---|---|---|
| 4/18/2023 | Sold | $2,500,000-2%$724/sqft |
Source: | ||
| 3/28/2023 | Pending sale | $2,550,000$738/sqft |
Source: | ||
| 3/28/2023 | Listed for sale | $2,550,000+251.7%$738/sqft |
Source: | ||
| 12/29/2021 | Sold | $725,000+227.3%$210/sqft |
Source: Public Record Report a problem | ||
| 7/28/1997 | Sold | $221,500$64/sqft |
Source: Public Record Report a problem | ||
Public tax history
| Year | Property taxes | Tax assessment |
|---|---|---|
| 2024 | $18,750 +202.4% | $1,975,000 +216% |
| 2023 | $6,202 +20.9% | $625,000 +9.8% |
| 2022 | $5,132 -33.6% | $569,000 -30.7% |
Find assessor info on the county website
Neighborhood: Wallingford
Nearby schools
GreatSchools rating
- 9/10McDonald International SchoolGrades: K-5Distance: 0.3 mi
- 8/10Hamilton International Middle SchoolGrades: 6-8Distance: 0.7 mi
- 10/10Lincoln High SchoolGrades: 9-12Distance: 0.6 mi
Schools provided by the listing agent
- Elementary: Green Lake
- Middle: Hamilton Mid
- High: Lincoln High
Source: NWMLS. This data may not be complete. We recommend contacting the local school district to confirm school assignments for this home.
Sell for more on Zillow
Get a free Zillow Showcase℠ listing and you could sell for .
$2,306,100
2% more+ $46,122
With Zillow Showcase(estimated)
$2,352,222


