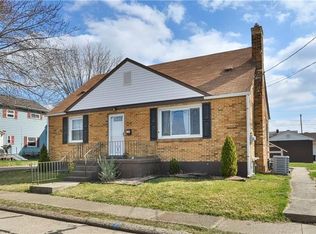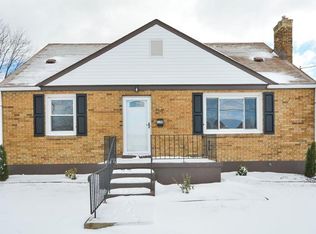Sold for $93,000 on 09/11/25
$93,000
5111 Neville Rd, Pittsburgh, PA 15225
2beds
--sqft
Single Family Residence
Built in ----
4,700.12 Square Feet Lot
$93,200 Zestimate®
$--/sqft
$1,304 Estimated rent
Home value
$93,200
$89,000 - $99,000
$1,304/mo
Zestimate® history
Loading...
Owner options
Explore your selling options
What's special
Charming Office or Residence on Neville Island – Zoned Commercial with Residential Use Allowed
This versatile one-floor property offers endless possibilities—perfect as a small professional office or a cozy single-family home. Zoned commercial with permitted use for single-family dwellings, it features 2 bedrooms, a bright living room, a flexible bonus room ideal for an office or guest space, and an equipped kitchen with a dedicated dining area. The convenient laundry room adds to the functionality.
Located on Neville Island, this property offers quick access to I-79, Route 65, and an easy commute to Robinson Township, Downtown Pittsburgh, and surrounding areas. Whether you're looking for a convenient home base or a professional space with a central location, this property is a rare find!
Zillow last checked: 8 hours ago
Listing updated: September 11, 2025 at 05:40pm
Listed by:
Becky Ussack 724-452-1100,
HOWARD HANNA REAL ESTATE SERVICES
Bought with:
Michael Bassilios
HOWARD HANNA REAL ESTATE SERVICES
Source: WPMLS,MLS#: 1709608 Originating MLS: West Penn Multi-List
Originating MLS: West Penn Multi-List
Facts & features
Interior
Bedrooms & bathrooms
- Bedrooms: 2
- Bathrooms: 1
- Full bathrooms: 1
Primary bedroom
- Level: Main
- Dimensions: 14x12
Bedroom 2
- Level: Main
- Dimensions: 12x10
Bonus room
- Level: Main
- Dimensions: 24x10
Dining room
- Level: Main
- Dimensions: 12x9
Kitchen
- Level: Main
- Dimensions: 12x5
Laundry
- Level: Main
- Dimensions: 9x5
Living room
- Level: Main
- Dimensions: 15x12
Heating
- Forced Air, Gas
Cooling
- Central Air
Features
- Flooring: Carpet
- Has basement: No
Property
Features
- Levels: One
- Stories: 1
Lot
- Size: 4,700 sqft
- Dimensions: 87 x 99 x 60 x 73
Construction
Type & style
- Home type: SingleFamily
- Architectural style: Ranch
- Property subtype: Single Family Residence
Condition
- Resale
Utilities & green energy
- Sewer: Public Sewer
- Water: Public
Community & neighborhood
Location
- Region: Pittsburgh
Price history
| Date | Event | Price |
|---|---|---|
| 9/11/2025 | Sold | $93,000-7% |
Source: | ||
| 8/11/2025 | Pending sale | $100,000 |
Source: | ||
| 7/16/2025 | Contingent | $100,000 |
Source: | ||
| 7/1/2025 | Listed for sale | $100,000 |
Source: | ||
Public tax history
Tax history is unavailable.
Neighborhood: 15225
Nearby schools
GreatSchools rating
- 5/10Cornell El SchoolGrades: K-6Distance: 2 mi
- 4/10Cornell High SchoolGrades: 7-12Distance: 1.8 mi
Schools provided by the listing agent
- District: Cornell
Source: WPMLS. This data may not be complete. We recommend contacting the local school district to confirm school assignments for this home.

Get pre-qualified for a loan
At Zillow Home Loans, we can pre-qualify you in as little as 5 minutes with no impact to your credit score.An equal housing lender. NMLS #10287.

